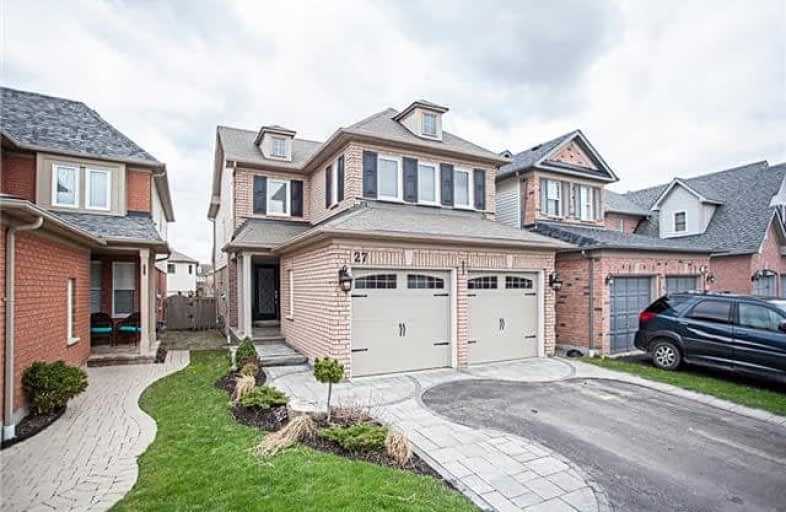
Video Tour

All Saints Elementary Catholic School
Elementary: Catholic
0.79 km
Colonel J E Farewell Public School
Elementary: Public
1.54 km
St Luke the Evangelist Catholic School
Elementary: Catholic
0.46 km
Jack Miner Public School
Elementary: Public
1.26 km
Captain Michael VandenBos Public School
Elementary: Public
0.24 km
Williamsburg Public School
Elementary: Public
0.46 km
ÉSC Saint-Charles-Garnier
Secondary: Catholic
2.28 km
Henry Street High School
Secondary: Public
3.76 km
All Saints Catholic Secondary School
Secondary: Catholic
0.78 km
Father Leo J Austin Catholic Secondary School
Secondary: Catholic
3.04 km
Donald A Wilson Secondary School
Secondary: Public
0.96 km
Sinclair Secondary School
Secondary: Public
3.40 km












