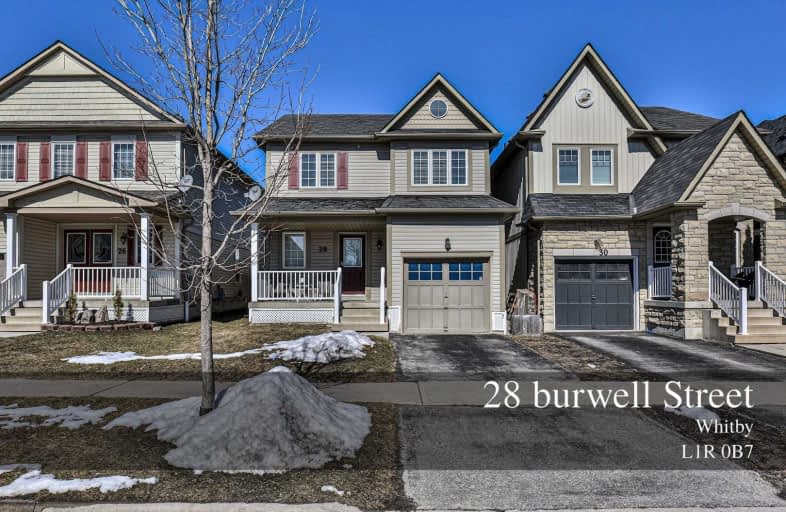Sold on Mar 11, 2020
Note: Property is not currently for sale or for rent.

-
Type: Detached
-
Style: 2-Storey
-
Lot Size: 29.86 x 88.7 Feet
-
Age: 6-15 years
-
Taxes: $4,379 per year
-
Days on Site: 2 Days
-
Added: Mar 07, 2020 (2 days on market)
-
Updated:
-
Last Checked: 3 months ago
-
MLS®#: E4713976
-
Listed By: Century 21 atria anita mui realty inc., brokerage
Great Location! Beautiful 3 Bedroom Home Situated On A Quiet Tree Lined Street In Family Friendly Whitby!! Within Walking Distance To Mckinney Center With Large Splash Pad, Schools, Public Transit & New 407! Inside Enjoy Open Concept Living Dining Room, Family Sized Kitchen, Lots Of Counter Space & Walk Out To Fully Fenced Backyard! Indoor Access To Garage. Upstairs Features 2 Bright Spacious Bedroom With Large Closets & Master Bedroom With Walk-In Closet!!
Extras
All Existing Light Fixtures, Fridge, Stove, Hood Fan, Shed, Washer & Dryer. Exclude Drapery In Living Room And All Bedrooms. Hwt (Rental).
Property Details
Facts for 28 Burwell Street, Whitby
Status
Days on Market: 2
Last Status: Sold
Sold Date: Mar 11, 2020
Closed Date: May 20, 2020
Expiry Date: Sep 08, 2020
Sold Price: $650,000
Unavailable Date: Mar 11, 2020
Input Date: Mar 08, 2020
Prior LSC: Listing with no contract changes
Property
Status: Sale
Property Type: Detached
Style: 2-Storey
Age: 6-15
Area: Whitby
Community: Taunton North
Inside
Bedrooms: 3
Bathrooms: 2
Kitchens: 1
Rooms: 6
Den/Family Room: No
Air Conditioning: Central Air
Fireplace: No
Laundry Level: Lower
Central Vacuum: N
Washrooms: 2
Building
Basement: Full
Heat Type: Forced Air
Heat Source: Gas
Exterior: Vinyl Siding
Elevator: N
Water Supply: Municipal
Special Designation: Unknown
Parking
Driveway: Private
Garage Spaces: 1
Garage Type: Built-In
Covered Parking Spaces: 1
Total Parking Spaces: 2
Fees
Tax Year: 2019
Tax Legal Description: Lot 69, Plan 40M2295 Town Of Whitby
Taxes: $4,379
Highlights
Feature: Park
Feature: Public Transit
Feature: Rec Centre
Feature: School
Land
Cross Street: Taunton Road E / Gar
Municipality District: Whitby
Fronting On: North
Pool: None
Sewer: Sewers
Lot Depth: 88.7 Feet
Lot Frontage: 29.86 Feet
Rooms
Room details for 28 Burwell Street, Whitby
| Type | Dimensions | Description |
|---|---|---|
| Living Main | 4.90 x 4.03 | Combined W/Dining, O/Looks Backyard, Open Concept |
| Dining Main | 4.90 x 4.03 | Combined W/Living, Open Concept, Window |
| Kitchen Main | 4.70 x 3.00 | Backsplash, Double Sink, W/O To Yard |
| Master 2nd | 4.40 x 3.48 | W/I Closet, Large Window, O/Looks Frontyard |
| 2nd Br 2nd | 4.36 x 3.20 | W/I Closet, O/Looks Frontyard, Window |
| 3rd Br 2nd | 3.70 x 3.20 | Double Closet, Broadloom, O/Looks Backyard |
| XXXXXXXX | XXX XX, XXXX |
XXXX XXX XXXX |
$XXX,XXX |
| XXX XX, XXXX |
XXXXXX XXX XXXX |
$XXX,XXX | |
| XXXXXXXX | XXX XX, XXXX |
XXXXXX XXX XXXX |
$X,XXX |
| XXX XX, XXXX |
XXXXXX XXX XXXX |
$X,XXX | |
| XXXXXXXX | XXX XX, XXXX |
XXXXXXX XXX XXXX |
|
| XXX XX, XXXX |
XXXXXX XXX XXXX |
$XXX,XXX | |
| XXXXXXXX | XXX XX, XXXX |
XXXXXXX XXX XXXX |
|
| XXX XX, XXXX |
XXXXXX XXX XXXX |
$XXX,XXX | |
| XXXXXXXX | XXX XX, XXXX |
XXXXXXX XXX XXXX |
|
| XXX XX, XXXX |
XXXXXX XXX XXXX |
$XXX,XXX | |
| XXXXXXXX | XXX XX, XXXX |
XXXXXX XXX XXXX |
$X,XXX |
| XXX XX, XXXX |
XXXXXX XXX XXXX |
$X,XXX | |
| XXXXXXXX | XXX XX, XXXX |
XXXXXXX XXX XXXX |
|
| XXX XX, XXXX |
XXXXXX XXX XXXX |
$X,XXX | |
| XXXXXXXX | XXX XX, XXXX |
XXXX XXX XXXX |
$XXX,XXX |
| XXX XX, XXXX |
XXXXXX XXX XXXX |
$XXX,XXX |
| XXXXXXXX XXXX | XXX XX, XXXX | $650,000 XXX XXXX |
| XXXXXXXX XXXXXX | XXX XX, XXXX | $618,000 XXX XXXX |
| XXXXXXXX XXXXXX | XXX XX, XXXX | $2,000 XXX XXXX |
| XXXXXXXX XXXXXX | XXX XX, XXXX | $1,950 XXX XXXX |
| XXXXXXXX XXXXXXX | XXX XX, XXXX | XXX XXXX |
| XXXXXXXX XXXXXX | XXX XX, XXXX | $599,000 XXX XXXX |
| XXXXXXXX XXXXXXX | XXX XX, XXXX | XXX XXXX |
| XXXXXXXX XXXXXX | XXX XX, XXXX | $565,000 XXX XXXX |
| XXXXXXXX XXXXXXX | XXX XX, XXXX | XXX XXXX |
| XXXXXXXX XXXXXX | XXX XX, XXXX | $600,000 XXX XXXX |
| XXXXXXXX XXXXXX | XXX XX, XXXX | $1,900 XXX XXXX |
| XXXXXXXX XXXXXX | XXX XX, XXXX | $1,850 XXX XXXX |
| XXXXXXXX XXXXXXX | XXX XX, XXXX | XXX XXXX |
| XXXXXXXX XXXXXX | XXX XX, XXXX | $1,900 XXX XXXX |
| XXXXXXXX XXXX | XXX XX, XXXX | $600,000 XXX XXXX |
| XXXXXXXX XXXXXX | XXX XX, XXXX | $549,900 XXX XXXX |

ÉIC Saint-Charles-Garnier
Elementary: CatholicOrmiston Public School
Elementary: PublicFallingbrook Public School
Elementary: PublicSt Matthew the Evangelist Catholic School
Elementary: CatholicJack Miner Public School
Elementary: PublicRobert Munsch Public School
Elementary: PublicÉSC Saint-Charles-Garnier
Secondary: CatholicBrooklin High School
Secondary: PublicAll Saints Catholic Secondary School
Secondary: CatholicFather Leo J Austin Catholic Secondary School
Secondary: CatholicDonald A Wilson Secondary School
Secondary: PublicSinclair Secondary School
Secondary: Public- 2 bath
- 3 bed
- 1100 sqft
309 Rossland Road West, Whitby, Ontario • L1N 3H8 • Williamsburg



