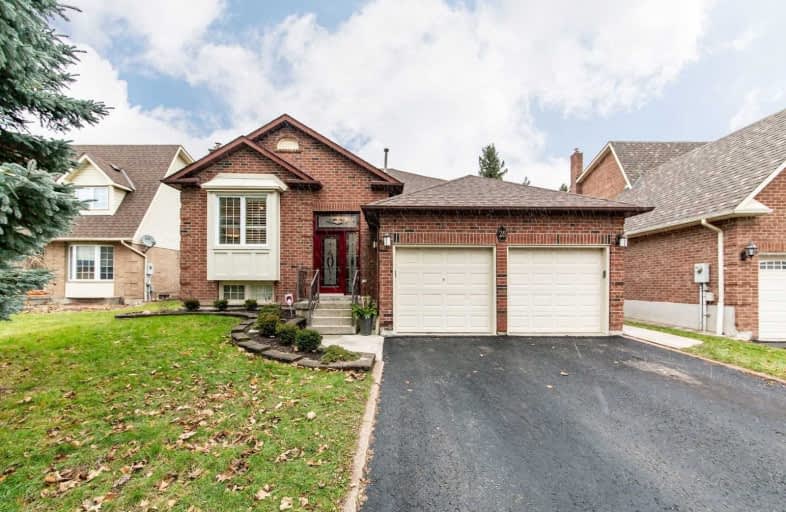
St Bernard Catholic School
Elementary: Catholic
1.29 km
C E Broughton Public School
Elementary: Public
1.87 km
Glen Dhu Public School
Elementary: Public
0.60 km
John Dryden Public School
Elementary: Public
1.41 km
St Mark the Evangelist Catholic School
Elementary: Catholic
1.33 km
Pringle Creek Public School
Elementary: Public
1.18 km
Father Donald MacLellan Catholic Sec Sch Catholic School
Secondary: Catholic
2.69 km
ÉSC Saint-Charles-Garnier
Secondary: Catholic
2.90 km
Henry Street High School
Secondary: Public
3.66 km
Anderson Collegiate and Vocational Institute
Secondary: Public
1.73 km
Father Leo J Austin Catholic Secondary School
Secondary: Catholic
1.29 km
Sinclair Secondary School
Secondary: Public
2.10 km














