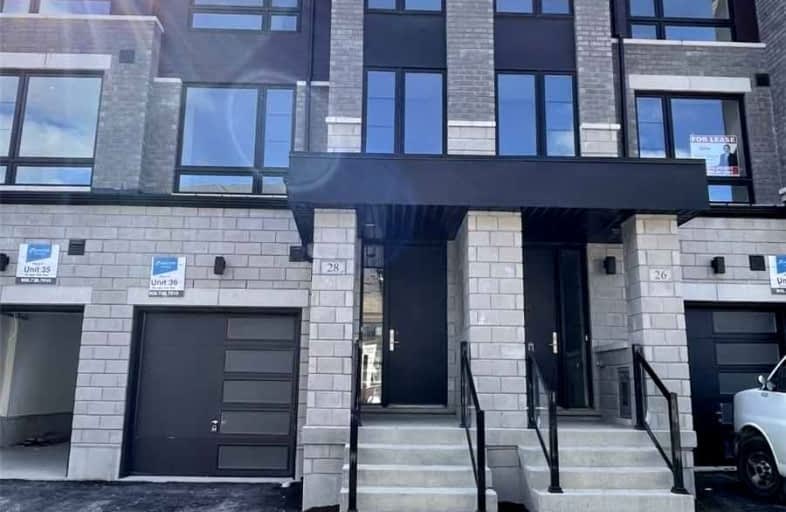Car-Dependent
- Most errands require a car.
Some Transit
- Most errands require a car.
Somewhat Bikeable
- Most errands require a car.

St Leo Catholic School
Elementary: CatholicMeadowcrest Public School
Elementary: PublicSt John Paull II Catholic Elementary School
Elementary: CatholicWinchester Public School
Elementary: PublicBlair Ridge Public School
Elementary: PublicBrooklin Village Public School
Elementary: PublicÉSC Saint-Charles-Garnier
Secondary: CatholicBrooklin High School
Secondary: PublicAll Saints Catholic Secondary School
Secondary: CatholicFather Leo J Austin Catholic Secondary School
Secondary: CatholicDonald A Wilson Secondary School
Secondary: PublicSinclair Secondary School
Secondary: Public-
Vipond Park
100 Vipond Rd, Whitby ON L1M 1K8 2.36km -
Lady May Park
76 Lady May Dr, Whitby ON 6.17km -
Conlin Meadows Park & Playground
1071 Ormond Dr, Oshawa ON L1K 2Z6 6.35km
-
TD Bank Financial Group
2061 Simcoe St N, Oshawa ON L1G 0C8 4.88km -
BMO Bank of Montreal
1377 Wilson Rd N, Oshawa ON L1K 2Z5 7.89km -
President's Choice Financial
1385 Harmony Rd N, Oshawa ON L1K 0Z6 8.82km




