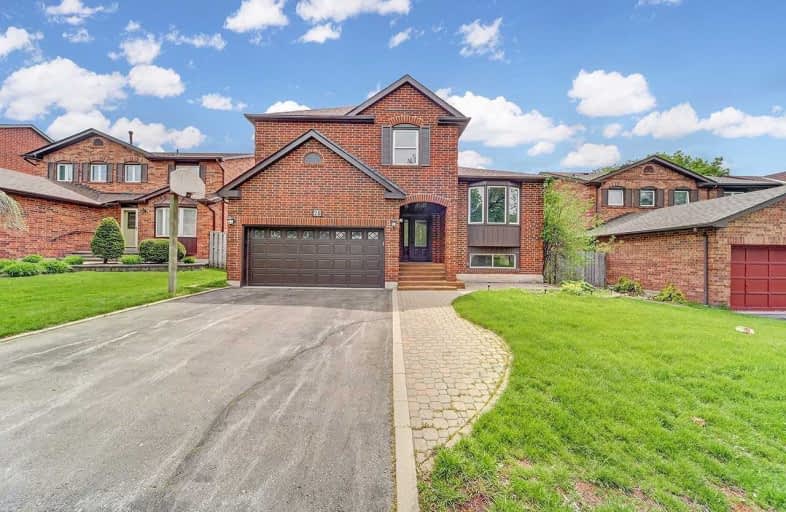
St Theresa Catholic School
Elementary: Catholic
0.68 km
Dr Robert Thornton Public School
Elementary: Public
1.07 km
ÉÉC Jean-Paul II
Elementary: Catholic
1.70 km
C E Broughton Public School
Elementary: Public
0.80 km
Pringle Creek Public School
Elementary: Public
0.58 km
Julie Payette
Elementary: Public
1.30 km
Father Donald MacLellan Catholic Sec Sch Catholic School
Secondary: Catholic
2.93 km
Henry Street High School
Secondary: Public
2.85 km
Monsignor Paul Dwyer Catholic High School
Secondary: Catholic
3.16 km
Anderson Collegiate and Vocational Institute
Secondary: Public
0.60 km
Father Leo J Austin Catholic Secondary School
Secondary: Catholic
2.43 km
Sinclair Secondary School
Secondary: Public
3.28 km










