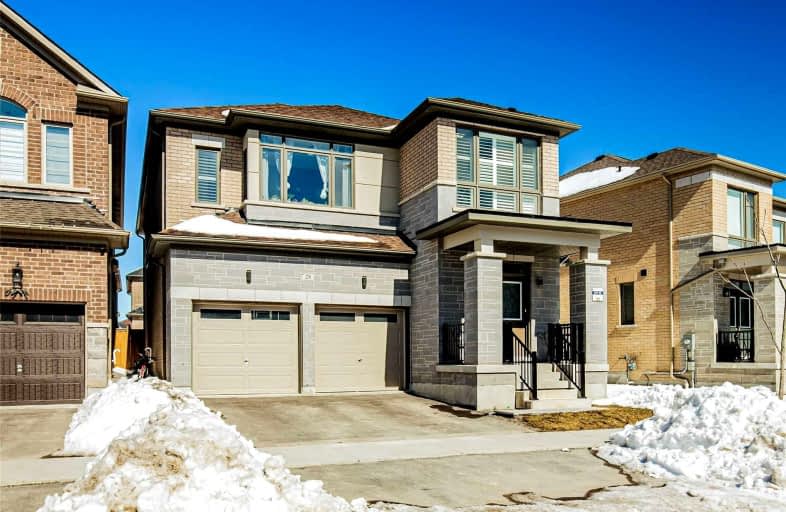
3D Walkthrough
Car-Dependent
- Almost all errands require a car.
0
/100
Some Transit
- Most errands require a car.
39
/100
Somewhat Bikeable
- Most errands require a car.
31
/100

All Saints Elementary Catholic School
Elementary: Catholic
0.91 km
Colonel J E Farewell Public School
Elementary: Public
0.87 km
St Luke the Evangelist Catholic School
Elementary: Catholic
1.27 km
Jack Miner Public School
Elementary: Public
2.01 km
Captain Michael VandenBos Public School
Elementary: Public
0.90 km
Williamsburg Public School
Elementary: Public
1.14 km
ÉSC Saint-Charles-Garnier
Secondary: Catholic
3.09 km
Henry Street High School
Secondary: Public
3.36 km
All Saints Catholic Secondary School
Secondary: Catholic
0.83 km
Father Leo J Austin Catholic Secondary School
Secondary: Catholic
3.67 km
Donald A Wilson Secondary School
Secondary: Public
0.84 km
Sinclair Secondary School
Secondary: Public
4.13 km
-
Whitby Soccer Dome
Whitby ON 0.84km -
Baycliffe Park
67 Baycliffe Dr, Whitby ON L1P 1W7 1.07km -
Whitby Rocketship Park
Whitby ON 1.12km
-
Canmor Merchant Svc
600 Euclid St, Whitby ON L1N 5C2 2.22km -
BDC - Banque de Développement du Canada
400 Dundas St W, Whitby ON L1N 2M7 2.86km -
RBC Royal Bank
480 Taunton Rd E (Baldwin), Whitby ON L1N 5R5 3.02km













