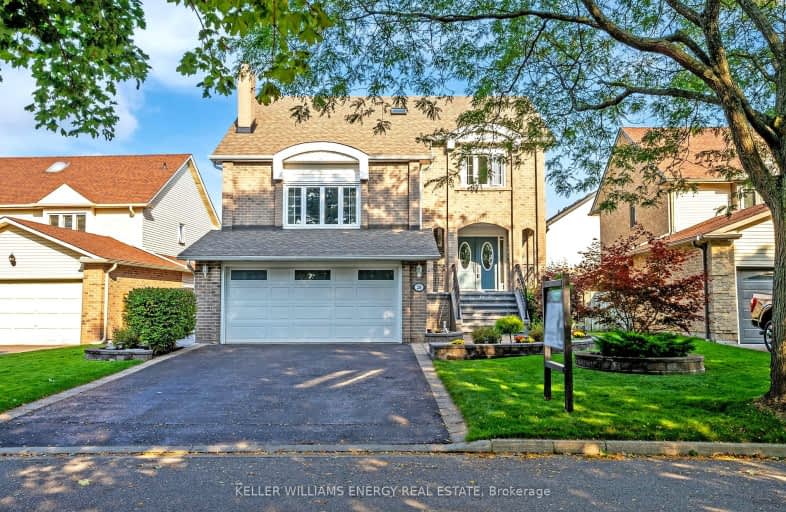Somewhat Walkable
- Some errands can be accomplished on foot.
Some Transit
- Most errands require a car.
Somewhat Bikeable
- Most errands require a car.

All Saints Elementary Catholic School
Elementary: CatholicEarl A Fairman Public School
Elementary: PublicSt John the Evangelist Catholic School
Elementary: CatholicWest Lynde Public School
Elementary: PublicSt Matthew the Evangelist Catholic School
Elementary: CatholicJulie Payette
Elementary: PublicÉSC Saint-Charles-Garnier
Secondary: CatholicHenry Street High School
Secondary: PublicAll Saints Catholic Secondary School
Secondary: CatholicAnderson Collegiate and Vocational Institute
Secondary: PublicFather Leo J Austin Catholic Secondary School
Secondary: CatholicDonald A Wilson Secondary School
Secondary: Public-
Central Park
Michael Blvd, Whitby ON 2.11km -
Fallingbrook Park
2.06km -
Country Lane Park
Whitby ON 2.17km
-
TD Bank Financial Group
404 Dundas St W, Whitby ON L1N 2M7 1.29km -
Dr. Walden
3050 Garden St, Whitby ON L1R 2G7 1.51km -
BMO Bank of Montreal
100 Nordeagle Ave, Whitby ON L1N 9S1 2.95km
- 4 bath
- 4 bed
- 2000 sqft
39 Ingleborough Drive, Whitby, Ontario • L1N 8J7 • Blue Grass Meadows














