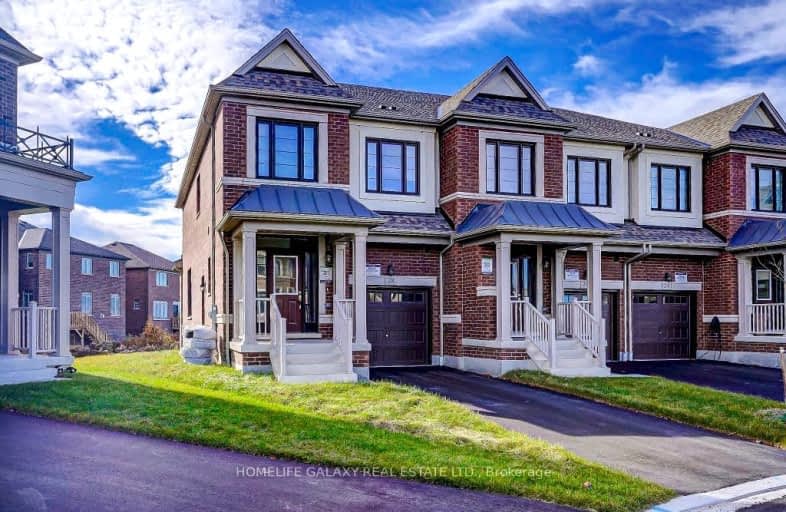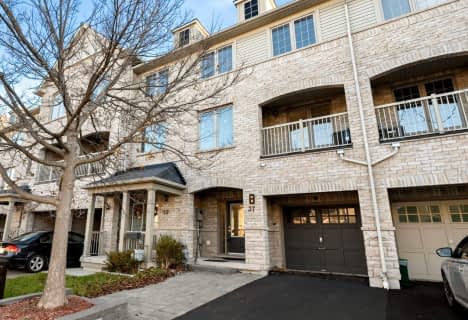Car-Dependent
- Almost all errands require a car.
Some Transit
- Most errands require a car.
Somewhat Bikeable
- Almost all errands require a car.

All Saints Elementary Catholic School
Elementary: CatholicColonel J E Farewell Public School
Elementary: PublicSt Luke the Evangelist Catholic School
Elementary: CatholicJack Miner Public School
Elementary: PublicCaptain Michael VandenBos Public School
Elementary: PublicWilliamsburg Public School
Elementary: PublicÉSC Saint-Charles-Garnier
Secondary: CatholicHenry Street High School
Secondary: PublicAll Saints Catholic Secondary School
Secondary: CatholicDonald A Wilson Secondary School
Secondary: PublicNotre Dame Catholic Secondary School
Secondary: CatholicJ Clarke Richardson Collegiate
Secondary: Public-
Baycliffe Park
67 Baycliffe Dr, Whitby ON L1P 1W7 0.76km -
Peel Park
Burns St (Athol St), Whitby ON 4.85km -
Meadows Park
5.55km
-
BMO Bank of Montreal
3960 Brock St N (Taunton), Whitby ON L1R 3E1 2.62km -
TD Canada Trust Branch and ATM
110 Taunton Rd W, Whitby ON L1R 3H8 2.84km -
Canmor Merchant Svc
600 Euclid St, Whitby ON L1N 5C2 3.2km














