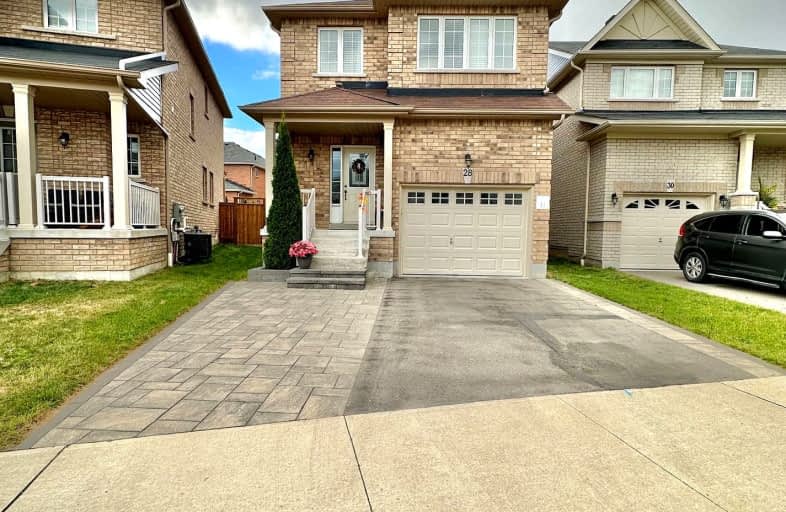Car-Dependent
- Almost all errands require a car.
11
/100
Some Transit
- Most errands require a car.
38
/100
Somewhat Bikeable
- Almost all errands require a car.
21
/100

All Saints Elementary Catholic School
Elementary: Catholic
0.88 km
Colonel J E Farewell Public School
Elementary: Public
1.54 km
St Luke the Evangelist Catholic School
Elementary: Catholic
0.55 km
Jack Miner Public School
Elementary: Public
1.36 km
Captain Michael VandenBos Public School
Elementary: Public
0.36 km
Williamsburg Public School
Elementary: Public
0.41 km
ÉSC Saint-Charles-Garnier
Secondary: Catholic
2.36 km
Henry Street High School
Secondary: Public
3.83 km
All Saints Catholic Secondary School
Secondary: Catholic
0.86 km
Father Leo J Austin Catholic Secondary School
Secondary: Catholic
3.17 km
Donald A Wilson Secondary School
Secondary: Public
1.03 km
Sinclair Secondary School
Secondary: Public
3.51 km
-
Country Lane Park
Whitby ON 0.59km -
Fallingbrook Park
3.3km -
Central Park
Michael Blvd, Whitby ON 3.56km
-
TD Canada Trust Branch and ATM
110 Taunton Rd W, Whitby ON L1R 3H8 2.15km -
Dr. Walden
3050 Garden St, Whitby ON L1R 2G7 2.65km -
TD Canada Trust ATM
404 Dundas St W, Whitby ON L1N 2M7 3.19km














