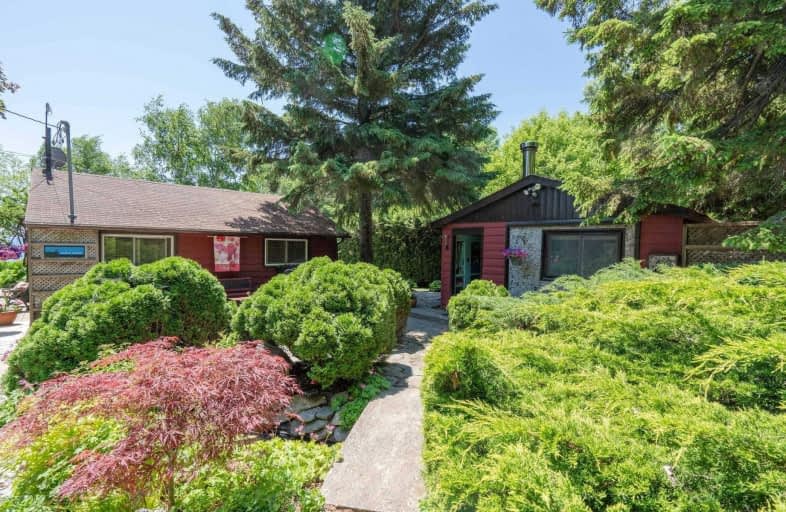
College Hill Public School
Elementary: Public
3.56 km
ÉÉC Corpus-Christi
Elementary: Catholic
3.90 km
ÉÉC Jean-Paul II
Elementary: Catholic
3.41 km
Waverly Public School
Elementary: Public
3.96 km
Sir William Stephenson Public School
Elementary: Public
3.30 km
Bellwood Public School
Elementary: Public
2.95 km
DCE - Under 21 Collegiate Institute and Vocational School
Secondary: Public
5.21 km
Durham Alternative Secondary School
Secondary: Public
4.55 km
G L Roberts Collegiate and Vocational Institute
Secondary: Public
4.29 km
Henry Street High School
Secondary: Public
4.29 km
R S Mclaughlin Collegiate and Vocational Institute
Secondary: Public
6.01 km
Anderson Collegiate and Vocational Institute
Secondary: Public
4.32 km




