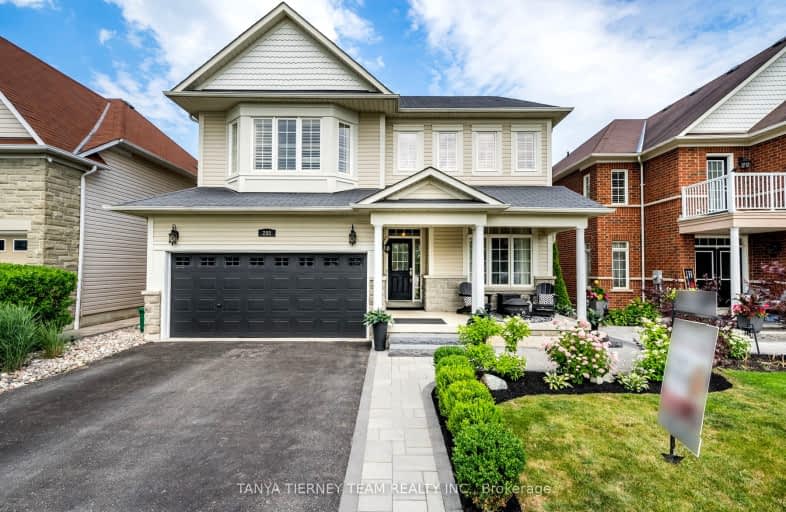Car-Dependent
- Most errands require a car.
Some Transit
- Most errands require a car.
Somewhat Bikeable
- Most errands require a car.

St Leo Catholic School
Elementary: CatholicMeadowcrest Public School
Elementary: PublicSt John Paull II Catholic Elementary School
Elementary: CatholicWinchester Public School
Elementary: PublicBlair Ridge Public School
Elementary: PublicBrooklin Village Public School
Elementary: PublicFather Donald MacLellan Catholic Sec Sch Catholic School
Secondary: CatholicÉSC Saint-Charles-Garnier
Secondary: CatholicBrooklin High School
Secondary: PublicAll Saints Catholic Secondary School
Secondary: CatholicFather Leo J Austin Catholic Secondary School
Secondary: CatholicSinclair Secondary School
Secondary: Public-
Hobbs Park
28 Westport Dr, Whitby ON L1R 0J3 7.78km -
Baycliffe Park
67 Baycliffe Dr, Whitby ON L1P 1W7 8.09km -
Whitby Soccer Dome
695 ROSSLAND Rd W, Whitby ON 9.03km
-
RBC Royal Bank
480 Taunton Rd E (Baldwin), Whitby ON L1N 5R5 6.25km -
President's Choice Financial ATM
300 Taunton Rd E, Oshawa ON L1G 7T4 7.32km -
TD Canada Trust ATM
1211 Ritson Rd N, Oshawa ON L1G 8B9 7.68km
- 3 bath
- 4 bed
- 2000 sqft
324 Windfields Farm Drive West, Oshawa, Ontario • L1L 0M3 • Windfields














