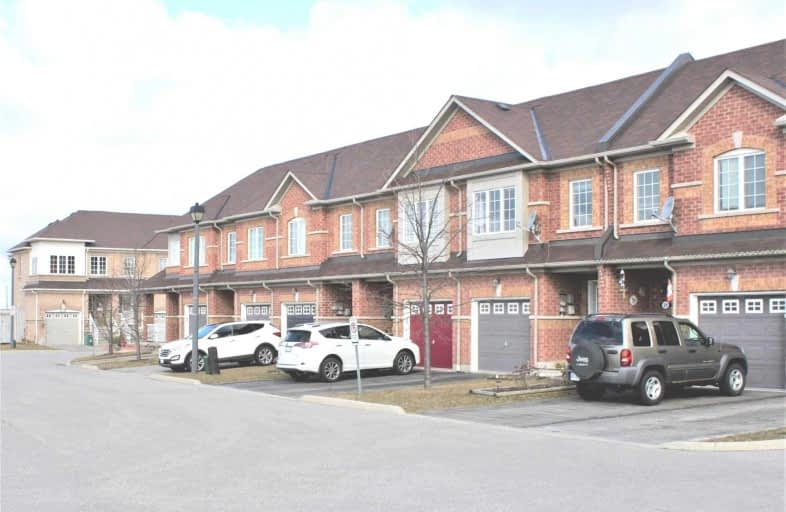Sold on Aug 16, 2019
Note: Property is not currently for sale or for rent.

-
Type: Att/Row/Twnhouse
-
Style: 2-Storey
-
Size: 1100 sqft
-
Lot Size: 18.44 x 0 Feet
-
Age: 6-15 years
-
Taxes: $3,684 per year
-
Days on Site: 10 Days
-
Added: Sep 22, 2019 (1 week on market)
-
Updated:
-
Last Checked: 2 months ago
-
MLS®#: E4538155
-
Listed By: Re/max hallmark realty ltd., brokerage
Location!! Location.Most Desirable Location "Blue Grass Meadows Community"At Whitby!! Well Maintained Open Concept 3 Bed Town House,Located Cul De Sac W Visitor's Parking On Front. Min To Highway 401,Go Station,Durham College,Schools,Park,And Shopping.
Extras
S/S Refrigerator,S/S Stove,B/I Dish Washer,Washer And Dryer,All Elf's,Window Covering Included. 2017: S/S Appliances W Kitchen Backsplash,Hard Wood Floor W Base Board.* Maintenance $318/Month(Inc.Water,Snow Removal,Garbage,Visitor Parking).
Property Details
Facts for 29 Arbuckle Way, Whitby
Status
Days on Market: 10
Last Status: Sold
Sold Date: Aug 16, 2019
Closed Date: Sep 27, 2019
Expiry Date: Oct 31, 2019
Sold Price: $490,000
Unavailable Date: Aug 16, 2019
Input Date: Aug 06, 2019
Property
Status: Sale
Property Type: Att/Row/Twnhouse
Style: 2-Storey
Size (sq ft): 1100
Age: 6-15
Area: Whitby
Community: Blue Grass Meadows
Inside
Bedrooms: 3
Bathrooms: 3
Kitchens: 1
Rooms: 6
Den/Family Room: No
Air Conditioning: Central Air
Fireplace: No
Laundry Level: Lower
Washrooms: 3
Utilities
Electricity: Yes
Gas: Yes
Cable: Yes
Telephone: Yes
Building
Basement: Full
Basement 2: Unfinished
Heat Type: Forced Air
Heat Source: Gas
Exterior: Brick
Water Supply: Municipal
Special Designation: Unknown
Retirement: N
Parking
Driveway: Private
Garage Spaces: 1
Garage Type: Attached
Covered Parking Spaces: 1
Total Parking Spaces: 2
Fees
Tax Year: 2019
Tax Legal Description: Plan 40M2290 Pt Blk 58 Rp 40R25406 Parts 12 And 51
Taxes: $3,684
Highlights
Feature: Fenced Yard
Feature: Park
Feature: Public Transit
Feature: School
Land
Cross Street: 401/Thickson Rd
Municipality District: Whitby
Fronting On: North
Pool: None
Sewer: Sewers
Lot Frontage: 18.44 Feet
Lot Irregularities: Irreg
Rooms
Room details for 29 Arbuckle Way, Whitby
| Type | Dimensions | Description |
|---|---|---|
| Living Main | 3.54 x 4.60 | Hardwood Floor, Open Concept, Combined W/Kitchen |
| Dining Main | 2.44 x 3.04 | Ceramic Floor, Breakfast Area, W/O To Deck |
| Kitchen Main | 2.13 x 3.05 | Ceramic Floor, Open Concept, Centre Island |
| Master 2nd | 4.60 x 4.94 | Hardwood Floor, Ensuite Bath |
| 2nd Br 2nd | 2.80 x 3.84 | Hardwood Floor, South View |
| 3rd Br 2nd | 2.44 x 2.80 | Hardwood Floor, South View |
| XXXXXXXX | XXX XX, XXXX |
XXXX XXX XXXX |
$XXX,XXX |
| XXX XX, XXXX |
XXXXXX XXX XXXX |
$XXX,XXX | |
| XXXXXXXX | XXX XX, XXXX |
XXXXXXX XXX XXXX |
|
| XXX XX, XXXX |
XXXXXX XXX XXXX |
$XXX,XXX | |
| XXXXXXXX | XXX XX, XXXX |
XXXXXXX XXX XXXX |
|
| XXX XX, XXXX |
XXXXXX XXX XXXX |
$XXX,XXX |
| XXXXXXXX XXXX | XXX XX, XXXX | $490,000 XXX XXXX |
| XXXXXXXX XXXXXX | XXX XX, XXXX | $498,000 XXX XXXX |
| XXXXXXXX XXXXXXX | XXX XX, XXXX | XXX XXXX |
| XXXXXXXX XXXXXX | XXX XX, XXXX | $498,000 XXX XXXX |
| XXXXXXXX XXXXXXX | XXX XX, XXXX | XXX XXXX |
| XXXXXXXX XXXXXX | XXX XX, XXXX | $518,000 XXX XXXX |

St Theresa Catholic School
Elementary: CatholicDr Robert Thornton Public School
Elementary: PublicÉÉC Jean-Paul II
Elementary: CatholicC E Broughton Public School
Elementary: PublicWaverly Public School
Elementary: PublicBellwood Public School
Elementary: PublicFather Donald MacLellan Catholic Sec Sch Catholic School
Secondary: CatholicDurham Alternative Secondary School
Secondary: PublicHenry Street High School
Secondary: PublicMonsignor Paul Dwyer Catholic High School
Secondary: CatholicR S Mclaughlin Collegiate and Vocational Institute
Secondary: PublicAnderson Collegiate and Vocational Institute
Secondary: Public


