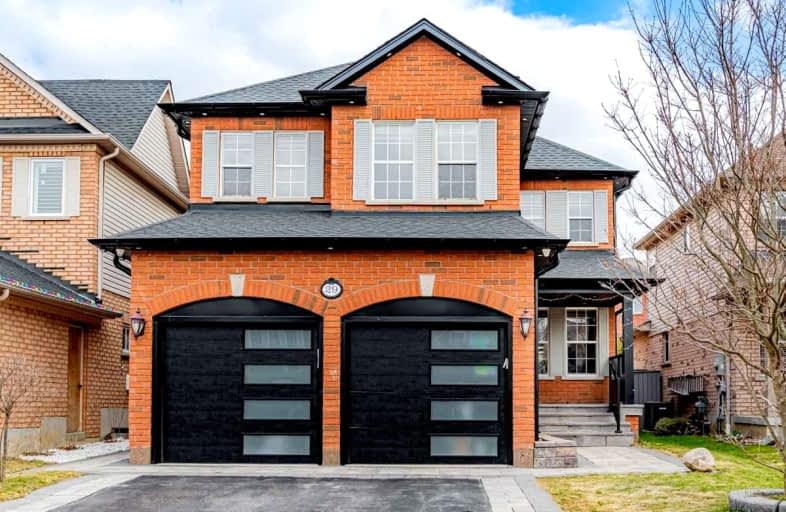Car-Dependent
- Almost all errands require a car.
Some Transit
- Most errands require a car.
Somewhat Bikeable
- Most errands require a car.

All Saints Elementary Catholic School
Elementary: CatholicSt Luke the Evangelist Catholic School
Elementary: CatholicJack Miner Public School
Elementary: PublicCaptain Michael VandenBos Public School
Elementary: PublicWilliamsburg Public School
Elementary: PublicRobert Munsch Public School
Elementary: PublicÉSC Saint-Charles-Garnier
Secondary: CatholicHenry Street High School
Secondary: PublicAll Saints Catholic Secondary School
Secondary: CatholicFather Leo J Austin Catholic Secondary School
Secondary: CatholicDonald A Wilson Secondary School
Secondary: PublicSinclair Secondary School
Secondary: Public-
M&M Food Market
3920 Brock Street North Unit D8, Whitby 1.21km -
S & P Supermarket
965 Dundas Street West, Whitby 3.97km -
Paakiza Supermarket
965 Dundas Street West, Whitby 3.97km
-
The Wine Shop
200 Taunton Road West, Whitby 1.15km -
The Beer Store
3950 Brock Street North, Whitby 1.24km -
LCBO
170 Taunton Road West, Whitby 1.27km
-
Bento Sushi
200 Taunton Road West, Whitby 1.18km -
Cora
150 Taunton Road West E6, Whitby 1.31km -
Panago Pizza
3-140 Taunton Road West, Whitby 1.35km
-
Starbucks
3940 Brock Street North, Whitby 1.28km -
Neighbours Coffee
Canada 1.33km -
Tim Hortons
130 Taunton Road West, Whitby 1.36km
-
President's Choice Financial Pavilion and ATM
200 Taunton Road West, Whitby 1.18km -
BMO Bank of Montreal
3960 Brock Street North, Whitby 1.19km -
Scotiabank
160 Taunton Road West, Whitby 1.22km
-
Petro-Canada & Car Wash
3930 Brock Street North, Whitby 1.32km -
Petro-Canada
10 Taunton Road East, Whitby 1.48km -
Gas+
Canada 2.19km
-
Awat omed
75 Medland Avenue, Whitby 0.2km -
GoodLife Fitness Whitby Taunton and Brock
200 Taunton Road West, Whitby 1.16km -
Fit4Less
3500 Brock Street North Unit 1, Whitby 1.51km
-
Medland Park
Whitby 0.27km -
Cullen Central Park
4015 Cochrane Street, Whitby 0.74km -
Baycliffe Park
Saint Philip Court, Whitby 0.81km
-
Whitby Public Library - Rossland Branch
701 Rossland Road East, Whitby 2.96km -
Little Free Library
76-98 Kennett Drive, Whitby 3.05km -
Ajax Public Library- Audley Branch
1955 Audley Road, Ajax 3.07km
-
Durham VA Health
Fulton Crescent, Whitby 1.95km -
Whitby Cardiovascular Institute
3020 Brock Street North, Whitby 2.07km -
Meadowglen Medical Clinic and Pharmacy
9-10 Meadowglen Drive, Whitby 2.13km
-
Loblaw pharmacy
200 Taunton Road West, Whitby 1.18km -
Real Canadian Superstore
200 Taunton Road West, Whitby 1.18km -
Pharmacy I D A
Canada 1.29km
-
Valleywood Centre
3920 Brock Street North, Whitby 1.24km -
SmartCentres Whitby North
4100 Baldwin Street South, Whitby 1.41km -
SmartCentres Whitby Northeast
30 Taunton Road East, Whitby 1.57km
-
Bollocks Pub & Kitchen - Whitby
30 Taunton Road East, Whitby 1.55km -
St. Louis Bar & Grill
10 Broadleaf Avenue, Whitby 1.6km -
The Royal Oak - Whitby North
304 Taunton Road East, Whitby 2.34km














