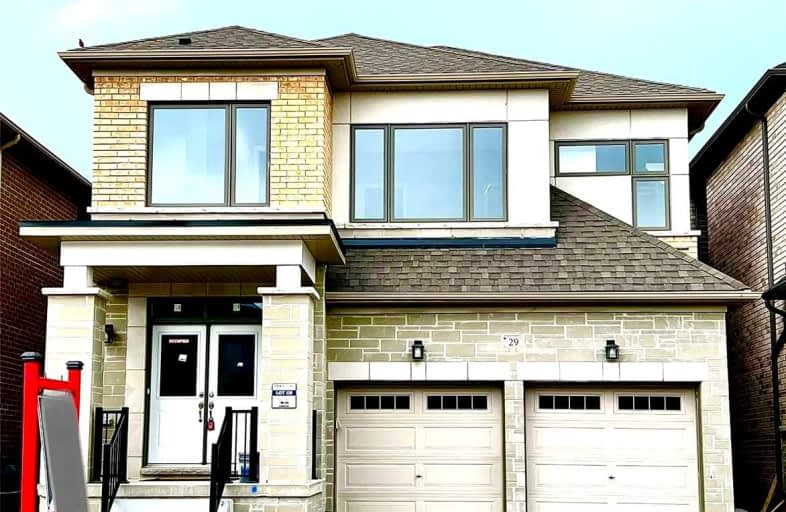
All Saints Elementary Catholic School
Elementary: CatholicColonel J E Farewell Public School
Elementary: PublicSt Luke the Evangelist Catholic School
Elementary: CatholicJack Miner Public School
Elementary: PublicCaptain Michael VandenBos Public School
Elementary: PublicWilliamsburg Public School
Elementary: PublicÉSC Saint-Charles-Garnier
Secondary: CatholicHenry Street High School
Secondary: PublicAll Saints Catholic Secondary School
Secondary: CatholicFather Leo J Austin Catholic Secondary School
Secondary: CatholicDonald A Wilson Secondary School
Secondary: PublicSinclair Secondary School
Secondary: Public-
S & P Supermarket
965 Dundas Street West, Whitby 2.51km -
Paakiza Supermarket
965 Dundas Street West, Whitby 2.51km -
M&M Food Market
3920 Brock Street North Unit D8, Whitby 2.59km
-
The Beer Store
3950 Brock Street North, Whitby 2.64km -
The Wine Shop
200 Taunton Road West, Whitby 2.66km -
LCBO
170 Taunton Road West, Whitby 2.76km
-
Abbys kitchen
14 Ogston Crescent, Whitby 0.09km -
CookforYou
814 Red Maple Court, Whitby 1.63km -
Wolfgang's on Brock
3100 Brock Street North, Whitby 2.1km
-
Country Style
Esso, 932 Brock Street North, Whitby 2.23km -
Tim Hortons
900 Dundas Street West, Whitby 2.35km -
Tim Hortons
821 Dundas Street West, Whitby 2.63km
-
BMO Bank of Montreal
3960 Brock Street North, Whitby 2.61km -
Scotiabank
160 Taunton Road West, Whitby 2.67km -
President's Choice Financial Pavilion and ATM
200 Taunton Road West, Whitby 2.7km
-
Esso
932 Brock Street North, Whitby 2.22km -
Ultramar - Gas Station
951 Dundas Street West, Whitby 2.42km -
Petro-Canada & Car Wash
3930 Brock Street North, Whitby 2.71km
-
Freedom Fitness Boot Camp
810 McQuay, Col JE Farwell public school, Whitby 0.97km -
Awat omed
75 Medland Avenue, Whitby 1.52km -
Fit4Less
3500 Brock Street North Unit 1, Whitby 2.25km
-
Guthrie Park
Whitby 0.88km -
Baycliffe Park
Saint Philip Court, Whitby 0.92km -
Country Lane Park
3145 Country Lane, Whitby 1.04km
-
Little Free Library
76-98 Kennett Drive, Whitby 1.46km -
Ajax Public Library- Audley Branch
1955 Audley Road, Ajax 2.52km -
Whitby Public Library - Central Library
405 Dundas Street West, Whitby 3.01km
-
Durham VA Health
Fulton Crescent, Whitby 1.84km -
Whitby Cardiovascular Institute
3020 Brock Street North, Whitby 2.08km -
Primecare Medical Centre
965 Dundas Street West, Whitby 2.46km
-
MedSavvy Pharmacy
AND DES NEWMANS BLVD, 67 Fiesta Way Unit #2 CORNER OF, George Holley Street, Whitby 1.65km -
Shoppers Drug Mart
910 Dundas Street West, Whitby 2.24km -
West Lynde Pharmacy
965 Dundas Street West, Whitby 2.42km
-
Queens Common Shopping Centre
910 Dundas Street West, Whitby 2.28km -
Valleywood Cente
3920 Brock Street North, Whitby 2.62km -
whitby west side plaza
817 Dundas Street West B7, Whitby 2.64km
-
Lion And Unicorn Pub And Grill
965 Dundas Street West, Whitby 2.42km -
Five Star Restaurant (Chinese Restaurant )
965 Dundas Street West, Whitby 2.44km -
Charley Ronick's Pub & Restaurant
3050 Garden Street, Whitby 2.85km














