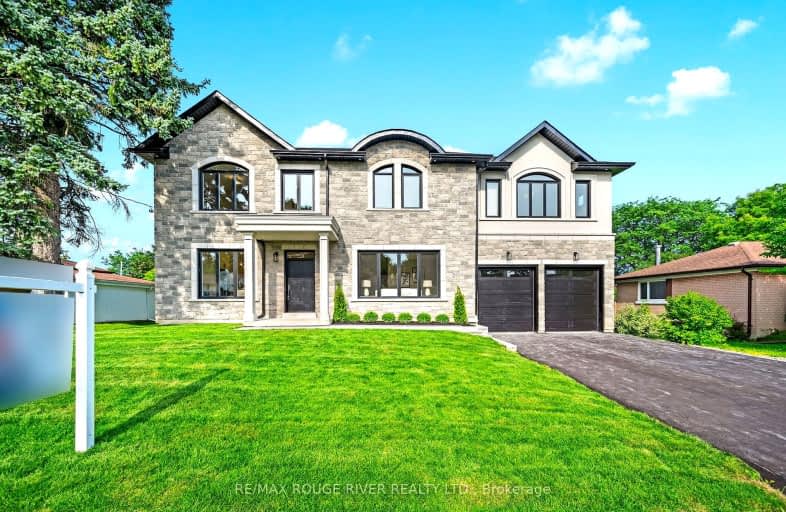Car-Dependent
- Most errands require a car.
Some Transit
- Most errands require a car.
Somewhat Bikeable
- Most errands require a car.

St Leo Catholic School
Elementary: CatholicMeadowcrest Public School
Elementary: PublicSt Bridget Catholic School
Elementary: CatholicWinchester Public School
Elementary: PublicBrooklin Village Public School
Elementary: PublicChris Hadfield P.S. (Elementary)
Elementary: PublicÉSC Saint-Charles-Garnier
Secondary: CatholicBrooklin High School
Secondary: PublicAll Saints Catholic Secondary School
Secondary: CatholicFather Leo J Austin Catholic Secondary School
Secondary: CatholicDonald A Wilson Secondary School
Secondary: PublicSinclair Secondary School
Secondary: Public-
Chateau Vezeau Wines
6 Campbell Street #1, Whitby 0.55km -
LCBO
11 Winchester Road East, Whitby 0.56km -
The Beer Store
5929 Baldwin Street South, Whitby 0.59km
-
The Tragically CHIP Truck
49 Winchester Road West, Whitby 0.28km -
Brooklin Pub
15 Baldwin Street, Whitby 0.45km -
Piper Arms Pub Whitby
5 Winchester Road East, Whitby 0.47km
-
Country Style
Ultramar Gas Station, 49 Winchester Road West, Whitby 0.28km -
Coffee Culture Cafe & Eatery
16 Winchester Road East, Whitby 0.52km -
Tim Hortons
5939 Baldwin Street South, Brooklin 0.55km
-
Scotiabank
3 Winchester Road East, Whitby 0.46km -
TD Canada Trust Branch and ATM
12 Winchester Road East, Brooklin 0.49km -
CIBC Branch (Cash at ATM only)
50 Baldwin Street, Whitby 0.55km
-
Ultramar - Gas Station
49 Winchester Road West, Whitby 0.28km -
Shell
3 Baldwin Street North, Whitby 0.45km -
Petro-Canada
5899 Baldwin Street South, Whitby 0.64km
-
Phoenix Wellness and Natural Healing
105 Winchester Road West unit 2, Whitby 0.33km -
Brooklin Community Centre and Library
8 Vipond Road, Whitby 0.49km -
Modo Yoga Brooklin
31 Baldwin Street #8, Whitby 0.5km
-
Vipond Park
100 Vipond Road, Whitby 0.37km -
Brooklin Kinsmen Park
Whitby 0.53km -
Grass Park
41 Baldwin Street, Whitby 0.56km
-
Whitby Public Library - Brooklin Branch
8 Vipond Road, Whitby 0.49km
-
Brooklin Medical Centre
5959 Anderson Street, Whitby 1.67km
-
Shoppers Drug Mart
5979 Baldwin Street South, Brooklin 0.54km -
I.D.A. - Brooklin Pharmacy
65 Baldwin Street, Whitby 0.67km -
Medical Centre Guardian Pharmacy
5959 Anderson Street, Whitby 1.67km
-
Folkstone Village Plaza
30 Broadleaf Avenue, Whitby 4km -
SmartCentres Whitby North
4100 Baldwin Street South, Whitby 4.12km -
Taunton Gardens
304 to, 378 Taunton Road East, Whitby 4.3km
-
Brooklin Pub
15 Baldwin Street, Whitby 0.45km -
Piper Arms Pub Whitby
5 Winchester Road East, Whitby 0.47km -
Corrados Restaurant & Bar
38 Baldwin Street, Whitby 0.49km








