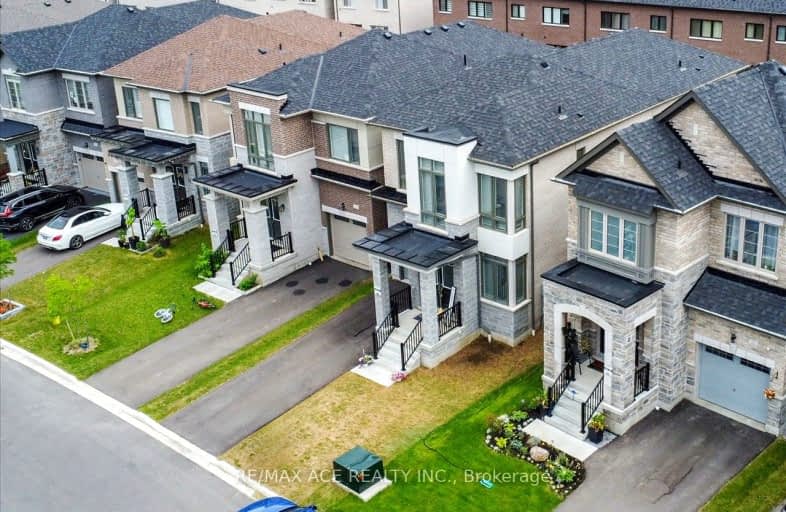Car-Dependent
- Almost all errands require a car.
7
/100
Some Transit
- Most errands require a car.
38
/100
Somewhat Bikeable
- Most errands require a car.
31
/100

All Saints Elementary Catholic School
Elementary: Catholic
0.93 km
Colonel J E Farewell Public School
Elementary: Public
0.83 km
St Luke the Evangelist Catholic School
Elementary: Catholic
1.32 km
Jack Miner Public School
Elementary: Public
2.05 km
Captain Michael VandenBos Public School
Elementary: Public
0.94 km
Williamsburg Public School
Elementary: Public
1.18 km
ÉSC Saint-Charles-Garnier
Secondary: Catholic
3.13 km
Henry Street High School
Secondary: Public
3.33 km
All Saints Catholic Secondary School
Secondary: Catholic
0.84 km
Father Leo J Austin Catholic Secondary School
Secondary: Catholic
3.70 km
Donald A Wilson Secondary School
Secondary: Public
0.85 km
Sinclair Secondary School
Secondary: Public
4.16 km
-
Country Lane Park
Whitby ON 1.37km -
Rotary Centennial Park
Whitby ON 3.77km -
Peel Park
Burns St (Athol St), Whitby ON 3.81km
-
Scotiabank
309 Dundas St W, Whitby ON L1N 2M6 2.88km -
RBC Royal Bank
480 Taunton Rd E (Baldwin), Whitby ON L1N 5R5 3.06km -
CIBC Cash Dispenser
700 Victoria St W, Whitby ON L1N 0E8 4.26km














