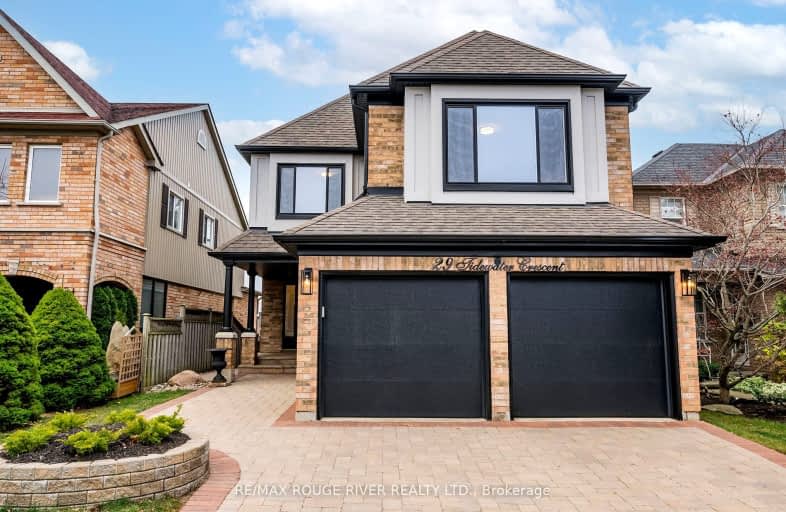Car-Dependent
- Almost all errands require a car.
18
/100
Some Transit
- Most errands require a car.
38
/100
Somewhat Bikeable
- Most errands require a car.
28
/100

All Saints Elementary Catholic School
Elementary: Catholic
0.29 km
Colonel J E Farewell Public School
Elementary: Public
1.02 km
St Luke the Evangelist Catholic School
Elementary: Catholic
0.92 km
Jack Miner Public School
Elementary: Public
1.50 km
Captain Michael VandenBos Public School
Elementary: Public
0.50 km
Williamsburg Public School
Elementary: Public
1.06 km
ÉSC Saint-Charles-Garnier
Secondary: Catholic
2.62 km
Henry Street High School
Secondary: Public
3.16 km
All Saints Catholic Secondary School
Secondary: Catholic
0.23 km
Father Leo J Austin Catholic Secondary School
Secondary: Catholic
3.05 km
Donald A Wilson Secondary School
Secondary: Public
0.36 km
Sinclair Secondary School
Secondary: Public
3.55 km
-
Whitby Soccer Dome
695 ROSSLAND Rd W, Whitby ON 0.46km -
Country Lane Park
Whitby ON 0.98km -
Kiwanis Heydenshore Park
Whitby ON L1N 0C1 6.27km
-
CIBC Cash Dispenser
3930 Brock St N, Whitby ON L1R 3E1 2.29km -
RBC Royal Bank
480 Taunton Rd E (Baldwin), Whitby ON L1N 5R5 2.53km -
CIBC
90 Kingston Rd E, Ajax ON L1Z 1G1 5.57km














