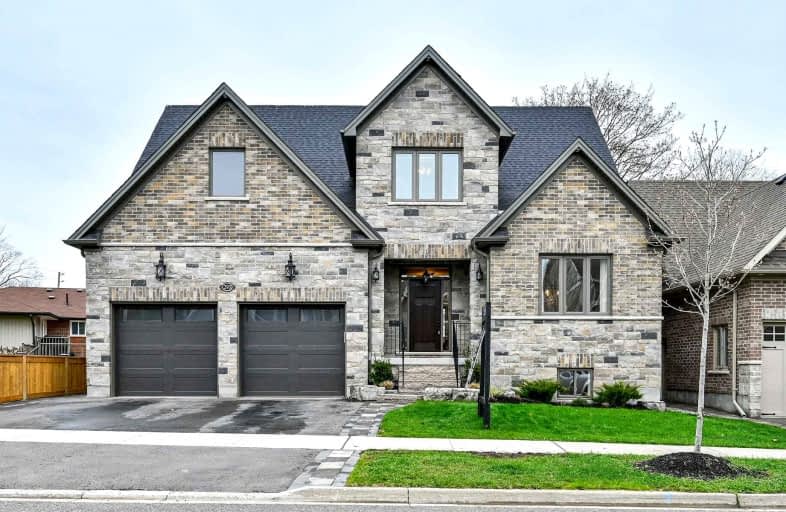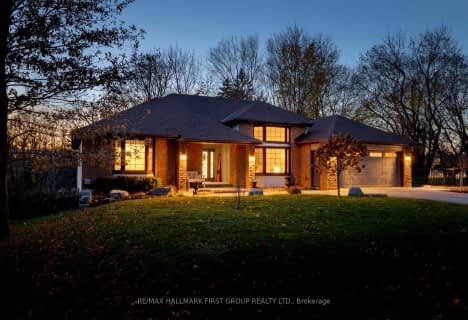
St Leo Catholic School
Elementary: Catholic
1.57 km
Meadowcrest Public School
Elementary: Public
1.20 km
St Bridget Catholic School
Elementary: Catholic
0.86 km
Winchester Public School
Elementary: Public
1.68 km
Brooklin Village Public School
Elementary: Public
1.41 km
Chris Hadfield P.S. (Elementary)
Elementary: Public
0.62 km
ÉSC Saint-Charles-Garnier
Secondary: Catholic
5.70 km
Brooklin High School
Secondary: Public
0.61 km
All Saints Catholic Secondary School
Secondary: Catholic
8.14 km
Father Leo J Austin Catholic Secondary School
Secondary: Catholic
6.77 km
Donald A Wilson Secondary School
Secondary: Public
8.35 km
Sinclair Secondary School
Secondary: Public
5.91 km










