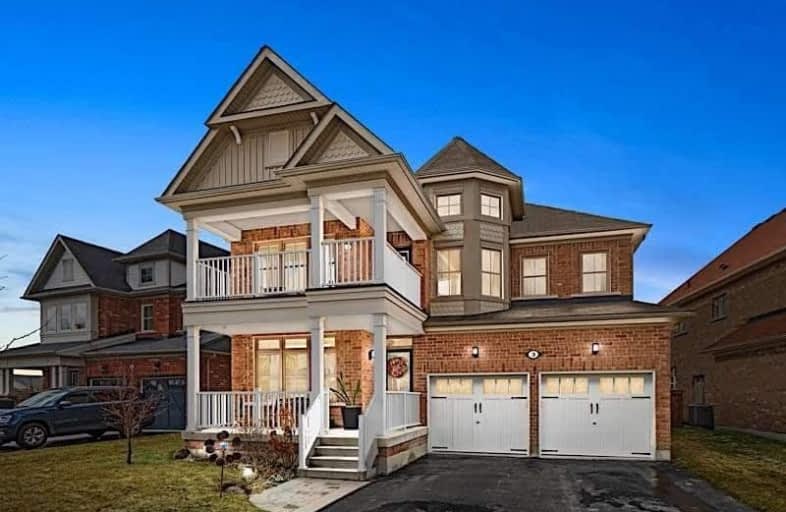
St Leo Catholic School
Elementary: Catholic
1.09 km
Meadowcrest Public School
Elementary: Public
2.40 km
St John Paull II Catholic Elementary School
Elementary: Catholic
1.23 km
Winchester Public School
Elementary: Public
1.36 km
Blair Ridge Public School
Elementary: Public
0.86 km
Brooklin Village Public School
Elementary: Public
0.90 km
Father Donald MacLellan Catholic Sec Sch Catholic School
Secondary: Catholic
7.70 km
ÉSC Saint-Charles-Garnier
Secondary: Catholic
6.06 km
Brooklin High School
Secondary: Public
1.84 km
Monsignor Paul Dwyer Catholic High School
Secondary: Catholic
7.65 km
Father Leo J Austin Catholic Secondary School
Secondary: Catholic
6.57 km
Sinclair Secondary School
Secondary: Public
5.69 km









