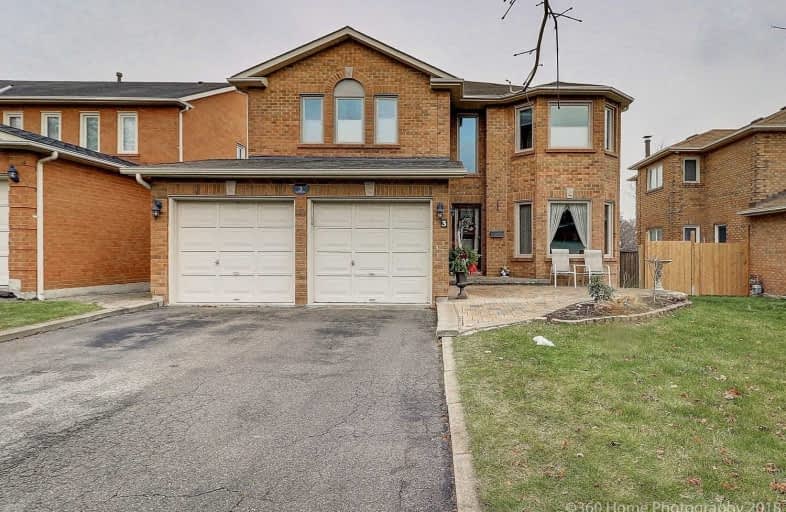
Earl A Fairman Public School
Elementary: Public
1.32 km
Ormiston Public School
Elementary: Public
1.71 km
St Matthew the Evangelist Catholic School
Elementary: Catholic
1.48 km
Glen Dhu Public School
Elementary: Public
1.42 km
Pringle Creek Public School
Elementary: Public
1.06 km
Julie Payette
Elementary: Public
1.09 km
Henry Street High School
Secondary: Public
2.35 km
All Saints Catholic Secondary School
Secondary: Catholic
1.80 km
Anderson Collegiate and Vocational Institute
Secondary: Public
1.62 km
Father Leo J Austin Catholic Secondary School
Secondary: Catholic
2.06 km
Donald A Wilson Secondary School
Secondary: Public
1.75 km
Sinclair Secondary School
Secondary: Public
2.91 km









