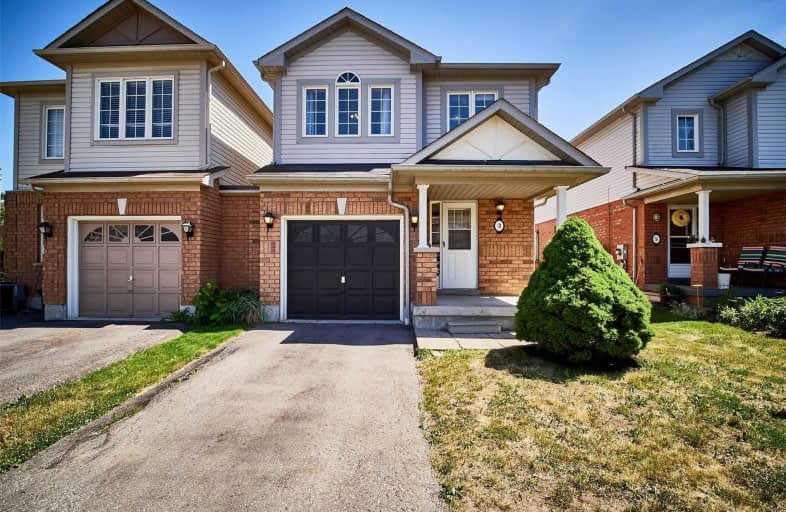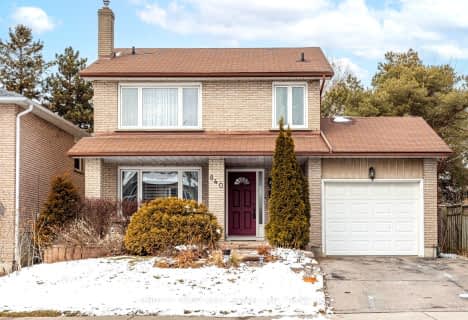
St Bernard Catholic School
Elementary: Catholic
1.39 km
Ormiston Public School
Elementary: Public
1.84 km
Fallingbrook Public School
Elementary: Public
1.15 km
Glen Dhu Public School
Elementary: Public
2.12 km
Sir Samuel Steele Public School
Elementary: Public
1.56 km
St Mark the Evangelist Catholic School
Elementary: Catholic
1.71 km
ÉSC Saint-Charles-Garnier
Secondary: Catholic
1.69 km
All Saints Catholic Secondary School
Secondary: Catholic
3.88 km
Anderson Collegiate and Vocational Institute
Secondary: Public
4.14 km
Father Leo J Austin Catholic Secondary School
Secondary: Catholic
1.31 km
Donald A Wilson Secondary School
Secondary: Public
4.03 km
Sinclair Secondary School
Secondary: Public
0.45 km











