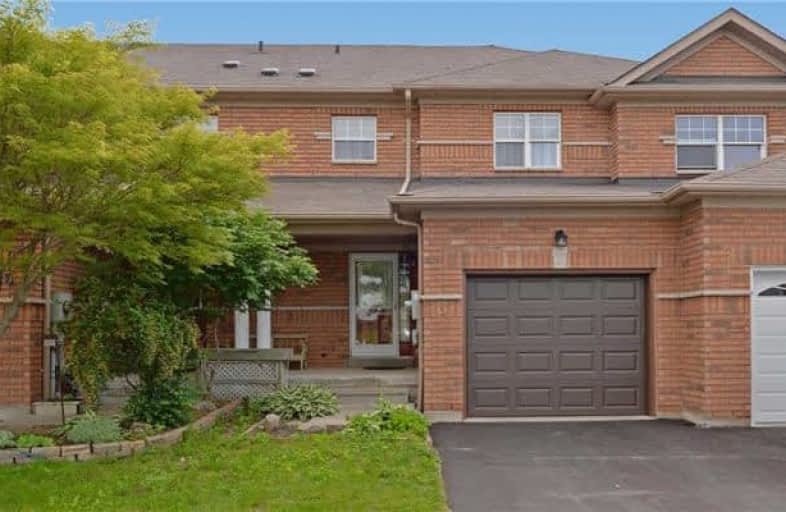Sold on Jun 30, 2017
Note: Property is not currently for sale or for rent.

-
Type: Att/Row/Twnhouse
-
Style: 2-Storey
-
Lot Size: 19.69 x 107.71 Feet
-
Age: No Data
-
Taxes: $3,240 per year
-
Days on Site: 17 Days
-
Added: Sep 07, 2019 (2 weeks on market)
-
Updated:
-
Last Checked: 2 months ago
-
MLS®#: E3838939
-
Listed By: Royal lepage connect realty, brokerage
Bright Wide - Freehold Town Home (With No Common Element Fees) Situated Across From The Park In Trendy Upscale Whitby Neighbourhood. Open Concept, Gleaming Hardwood, White Kitchen, New Appliances, Ceramic Back Splash, Sundeck, Fenced Yard, Direct Access To Garage, Thermal Vinyl Windows, He Furnace (2016). Unspoiled Basement - Waiting For Your Finishing Touches Excellent Location - Steps To Shopping, Transit, Schools, Recreation Centre And Much More!
Extras
Comes With Everything You Need! Appliances, Insul Garage Door, Brdlm W/Laid, Gdo & 2 Remotes, Lots Of Storage, All Elf's, Garden Shed, Window Coverings - Ex Kit.See Feature Sheet For Complete Details - Backing Onto Quiet Seniors Building
Property Details
Facts for 3 Foothill Street, Whitby
Status
Days on Market: 17
Last Status: Sold
Sold Date: Jun 30, 2017
Closed Date: Jul 20, 2017
Expiry Date: Sep 10, 2017
Sold Price: $465,000
Unavailable Date: Jun 30, 2017
Input Date: Jun 13, 2017
Prior LSC: Sold
Property
Status: Sale
Property Type: Att/Row/Twnhouse
Style: 2-Storey
Area: Whitby
Community: Pringle Creek
Availability Date: Flexible
Inside
Bedrooms: 3
Bathrooms: 2
Kitchens: 1
Rooms: 6
Den/Family Room: No
Air Conditioning: Central Air
Fireplace: No
Washrooms: 2
Building
Basement: Full
Basement 2: Unfinished
Heat Type: Forced Air
Heat Source: Gas
Exterior: Brick
Green Verification Status: N
Water Supply: Municipal
Special Designation: Unknown
Other Structures: Garden Shed
Parking
Driveway: Private
Garage Spaces: 1
Garage Type: Attached
Covered Parking Spaces: 3
Total Parking Spaces: 4
Fees
Tax Year: 2017
Tax Legal Description: Plan 40M 1995 Pt Blk 112 Now 40R-19815 Part 22,23
Taxes: $3,240
Highlights
Feature: Fenced Yard
Feature: Park
Feature: Public Transit
Feature: Rec Centre
Feature: School
Land
Cross Street: Garden/Kenneth Hobbs
Municipality District: Whitby
Fronting On: West
Pool: None
Sewer: Sewers
Lot Depth: 107.71 Feet
Lot Frontage: 19.69 Feet
Zoning: Residential
Additional Media
- Virtual Tour: http://tours.bizzimage.com/ub/55876/3-foothill-street-whitby-on-l1r2v8
Rooms
Room details for 3 Foothill Street, Whitby
| Type | Dimensions | Description |
|---|---|---|
| Living Main | 3.05 x 6.48 | Hardwood Floor, Picture Window, Crown Moulding |
| Dining Main | 3.05 x 6.48 | Combined W/Dining, Hardwood Floor, Crown Moulding |
| Kitchen Main | 2.44 x 5.07 | Eat-In Kitchen, Ceramic Floor, W/O To Deck |
| Master 2nd | 3.34 x 4.00 | His/Hers Closets, Broadloom, Window |
| 2nd Br 2nd | 2.73 x 4.23 | Broadloom, Double Closet, Window |
| 3rd Br 2nd | 2.84 x 2.96 | Window, Double Closet, Broadloom |
| XXXXXXXX | XXX XX, XXXX |
XXXX XXX XXXX |
$XXX,XXX |
| XXX XX, XXXX |
XXXXXX XXX XXXX |
$XXX,XXX |
| XXXXXXXX XXXX | XXX XX, XXXX | $465,000 XXX XXXX |
| XXXXXXXX XXXXXX | XXX XX, XXXX | $479,900 XXX XXXX |

St Bernard Catholic School
Elementary: CatholicOrmiston Public School
Elementary: PublicFallingbrook Public School
Elementary: PublicSt Matthew the Evangelist Catholic School
Elementary: CatholicGlen Dhu Public School
Elementary: PublicPringle Creek Public School
Elementary: PublicÉSC Saint-Charles-Garnier
Secondary: CatholicAll Saints Catholic Secondary School
Secondary: CatholicAnderson Collegiate and Vocational Institute
Secondary: PublicFather Leo J Austin Catholic Secondary School
Secondary: CatholicDonald A Wilson Secondary School
Secondary: PublicSinclair Secondary School
Secondary: Public

