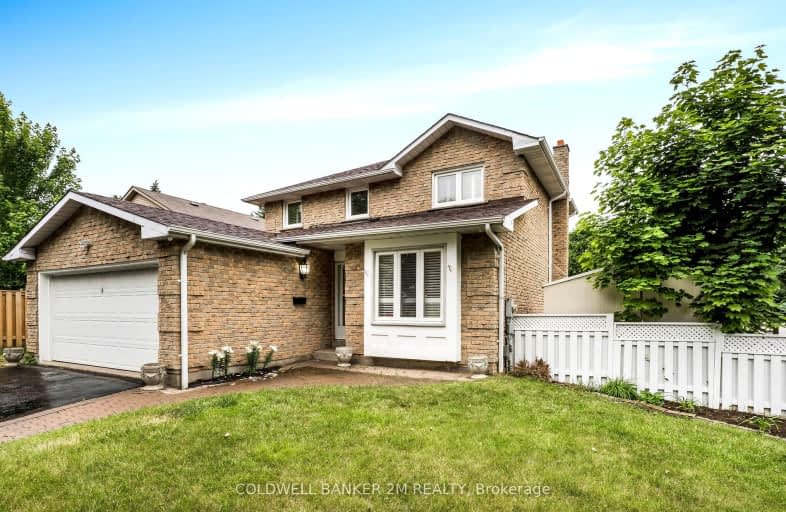Very Walkable
- Most errands can be accomplished on foot.
73
/100
Some Transit
- Most errands require a car.
48
/100
Somewhat Bikeable
- Most errands require a car.
46
/100

St Theresa Catholic School
Elementary: Catholic
1.18 km
Stephen G Saywell Public School
Elementary: Public
1.99 km
Dr Robert Thornton Public School
Elementary: Public
1.27 km
ÉÉC Jean-Paul II
Elementary: Catholic
1.51 km
C E Broughton Public School
Elementary: Public
1.54 km
Bellwood Public School
Elementary: Public
0.40 km
Father Donald MacLellan Catholic Sec Sch Catholic School
Secondary: Catholic
3.16 km
Durham Alternative Secondary School
Secondary: Public
2.59 km
Henry Street High School
Secondary: Public
3.18 km
Monsignor Paul Dwyer Catholic High School
Secondary: Catholic
3.37 km
R S Mclaughlin Collegiate and Vocational Institute
Secondary: Public
3.05 km
Anderson Collegiate and Vocational Institute
Secondary: Public
1.44 km
-
Limerick Park
Donegal Ave, Oshawa ON 1.17km -
Reptilia Playground
Whitby ON 1.86km -
Radio Park
Grenfell St (Gibb St), Oshawa ON 2.81km
-
TD Canada Trust Branch and ATM
80 Thickson Rd N, Whitby ON L1N 3R1 0.43km -
TD Canada Trust ATM
80 Thickson Rd N, Whitby ON L1N 3R1 0.44km -
BMO Bank of Montreal
419 King St W, Oshawa ON L1J 2K5 2.35km














