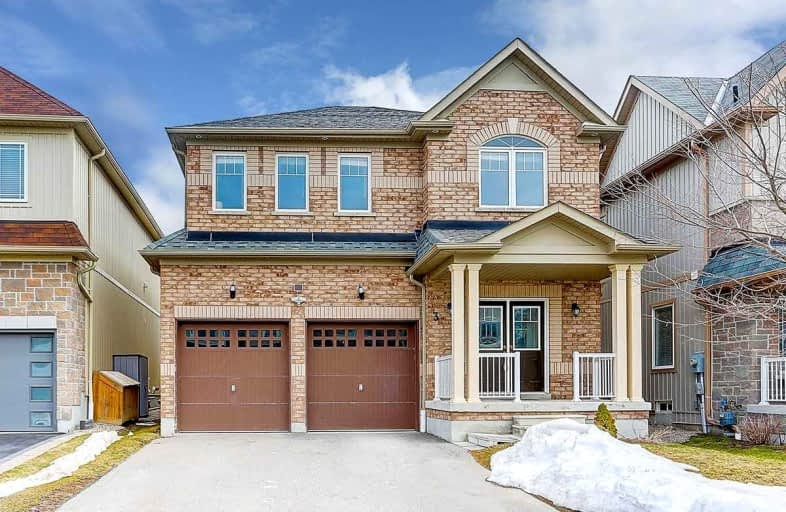Car-Dependent
- Most errands require a car.
Some Transit
- Most errands require a car.
Bikeable
- Some errands can be accomplished on bike.

ÉIC Saint-Charles-Garnier
Elementary: CatholicSt Bernard Catholic School
Elementary: CatholicOrmiston Public School
Elementary: PublicFallingbrook Public School
Elementary: PublicSt Matthew the Evangelist Catholic School
Elementary: CatholicRobert Munsch Public School
Elementary: PublicÉSC Saint-Charles-Garnier
Secondary: CatholicAll Saints Catholic Secondary School
Secondary: CatholicAnderson Collegiate and Vocational Institute
Secondary: PublicFather Leo J Austin Catholic Secondary School
Secondary: CatholicDonald A Wilson Secondary School
Secondary: PublicSinclair Secondary School
Secondary: Public-
State & Main Kitchen & Bar
378 Taunton Road E, Whitby, ON L1R 0H4 0.5km -
The Royal Oak
304 Taunton Road E, Whitby, ON L1R 3K4 0.48km -
Symposium Cafe Restaurant Lounge
30 Broadleaf Avenue, Whitby, ON L1R 0B5 0.95km
-
Second Cup
304 Taunton Road E, Whitby, ON L1R 2K5 0.51km -
McDonald's
200 Taunton Road East, Whitby, ON L1R 3H8 0.68km -
Symposium Cafe Restaurant Lounge
30 Broadleaf Avenue, Whitby, ON L1R 0B5 0.95km
-
Shoppers Drug Mart
4081 Thickson Rd N, Whitby, ON L1R 2X3 1.4km -
I.D.A. - Jerry's Drug Warehouse
223 Brock St N, Whitby, ON L1N 4N6 4.46km -
Shoppers Drug Mart
1801 Dundas Street E, Whitby, ON L1N 2L3 5.15km
-
State & Main Kitchen & Bar
378 Taunton Road E, Whitby, ON L1R 0H4 0.5km -
Kettleman’s Bagel
4140 Garden Street, Whitby, ON L1R 3K5 0.35km -
Sunfire All Day Breakfast
372 Taunton Road E, Suite 3, Whitby, ON L1R 0H4 0.43km
-
Whitby Mall
1615 Dundas Street E, Whitby, ON L1N 7G3 5.05km -
Oshawa Centre
419 King Street West, Oshawa, ON L1J 2K5 6.34km -
Winners
320 Taunton Rd E, Power Centre, Whitby, ON L1R 3K4 0.45km
-
Farm Boy
360 Taunton Road E, Whitby, ON L1R 0H4 0.26km -
Bulk Barn
150 Taunton Road W, Whitby, ON L1R 3H8 1.42km -
Real Canadian Superstore
200 Taunton Road West, Whitby, ON L1R 3H8 1.7km
-
Liquor Control Board of Ontario
15 Thickson Road N, Whitby, ON L1N 8W7 4.65km -
LCBO
400 Gibb Street, Oshawa, ON L1J 0B2 6.81km -
LCBO
629 Victoria Street W, Whitby, ON L1N 0E4 7.02km
-
Canadian Tire Gas+
4080 Garden Street, Whitby, ON L1R 3K5 0.49km -
Petro-Canada
10 Taunton Rd E, Whitby, ON L1R 3L5 1.17km -
Lambert Oil Company
4505 Baldwin Street S, Whitby, ON L1R 2W5 1.25km
-
Landmark Cinemas
75 Consumers Drive, Whitby, ON L1N 9S2 6.43km -
Regent Theatre
50 King Street E, Oshawa, ON L1H 1B4 7.23km -
Cineplex Odeon
248 Kingston Road E, Ajax, ON L1S 1G1 8.25km
-
Whitby Public Library
701 Rossland Road E, Whitby, ON L1N 8Y9 2.57km -
Whitby Public Library
405 Dundas Street W, Whitby, ON L1N 6A1 4.9km -
Oshawa Public Library, McLaughlin Branch
65 Bagot Street, Oshawa, ON L1H 1N2 7.13km
-
Lakeridge Health
1 Hospital Court, Oshawa, ON L1G 2B9 6.5km -
Ontario Shores Centre for Mental Health Sciences
700 Gordon Street, Whitby, ON L1N 5S9 8.22km -
North Whitby Medical Centre
3975 Garden Street, Whitby, ON L1R 3A4 0.57km
-
Hobbs Park
28 Westport Dr, Whitby ON L1R 0J3 2.27km -
Fallingbrook Park
2.29km -
Country Lane Park
Whitby ON 2.75km
-
RBC Royal Bank
480 Taunton Rd E (Baldwin), Whitby ON L1N 5R5 1.03km -
TD Bank Financial Group
3050 Garden St (at Rossland Rd), Whitby ON L1R 2G7 2.27km -
RBC Royal Bank
714 Rossland Rd E (Garden), Whitby ON L1N 9L3 2.49km
- 3 bath
- 4 bed
- 2000 sqft
23 BREMNER Street West, Whitby, Ontario • L1R 0P8 • Rolling Acres













