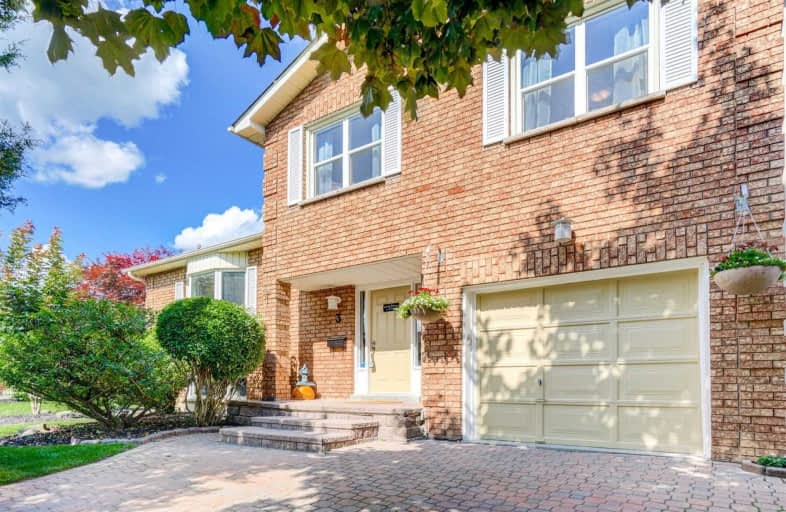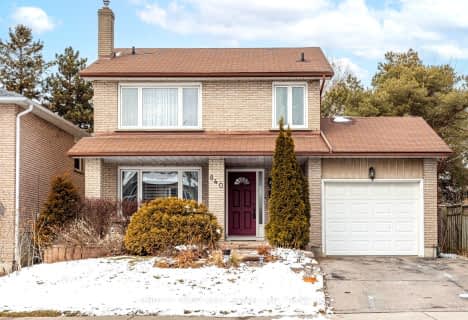
St Paul Catholic School
Elementary: Catholic
1.05 km
Dr Robert Thornton Public School
Elementary: Public
1.27 km
Glen Dhu Public School
Elementary: Public
1.04 km
John Dryden Public School
Elementary: Public
1.42 km
St Mark the Evangelist Catholic School
Elementary: Catholic
1.42 km
Pringle Creek Public School
Elementary: Public
1.15 km
Father Donald MacLellan Catholic Sec Sch Catholic School
Secondary: Catholic
2.38 km
Monsignor Paul Dwyer Catholic High School
Secondary: Catholic
2.60 km
R S Mclaughlin Collegiate and Vocational Institute
Secondary: Public
2.62 km
Anderson Collegiate and Vocational Institute
Secondary: Public
1.54 km
Father Leo J Austin Catholic Secondary School
Secondary: Catholic
1.70 km
Sinclair Secondary School
Secondary: Public
2.47 km














