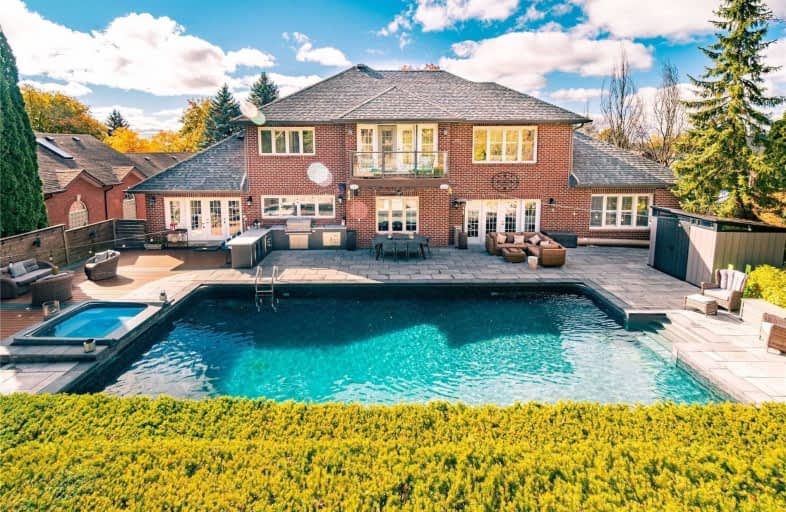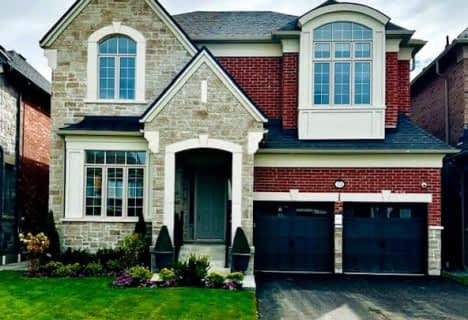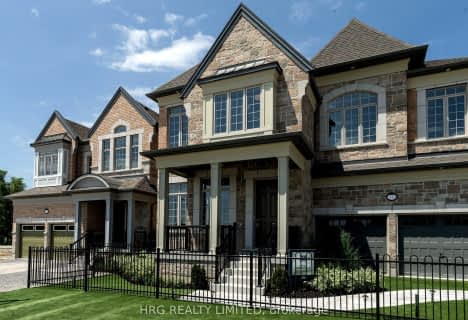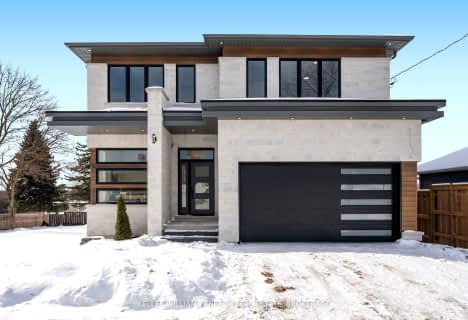
All Saints Elementary Catholic School
Elementary: Catholic
1.00 km
Ormiston Public School
Elementary: Public
1.01 km
St Matthew the Evangelist Catholic School
Elementary: Catholic
0.75 km
St Luke the Evangelist Catholic School
Elementary: Catholic
1.14 km
Jack Miner Public School
Elementary: Public
0.82 km
Captain Michael VandenBos Public School
Elementary: Public
1.14 km
ÉSC Saint-Charles-Garnier
Secondary: Catholic
1.83 km
Henry Street High School
Secondary: Public
3.30 km
All Saints Catholic Secondary School
Secondary: Catholic
1.10 km
Father Leo J Austin Catholic Secondary School
Secondary: Catholic
1.82 km
Donald A Wilson Secondary School
Secondary: Public
1.21 km
Sinclair Secondary School
Secondary: Public
2.40 km









