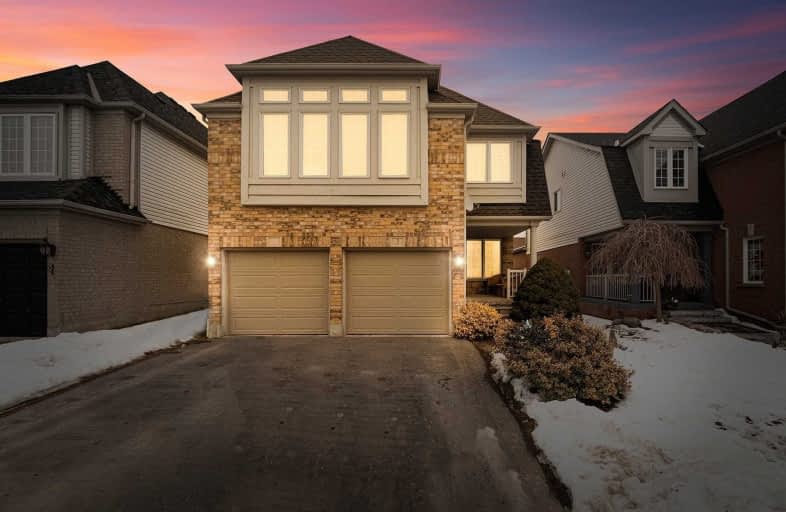
All Saints Elementary Catholic School
Elementary: Catholic
1.36 km
ÉIC Saint-Charles-Garnier
Elementary: Catholic
1.39 km
St Luke the Evangelist Catholic School
Elementary: Catholic
0.46 km
Jack Miner Public School
Elementary: Public
0.56 km
Captain Michael VandenBos Public School
Elementary: Public
0.88 km
Williamsburg Public School
Elementary: Public
0.80 km
ÉSC Saint-Charles-Garnier
Secondary: Catholic
1.38 km
Henry Street High School
Secondary: Public
4.30 km
All Saints Catholic Secondary School
Secondary: Catholic
1.42 km
Father Leo J Austin Catholic Secondary School
Secondary: Catholic
2.43 km
Donald A Wilson Secondary School
Secondary: Public
1.62 km
Sinclair Secondary School
Secondary: Public
2.61 km













