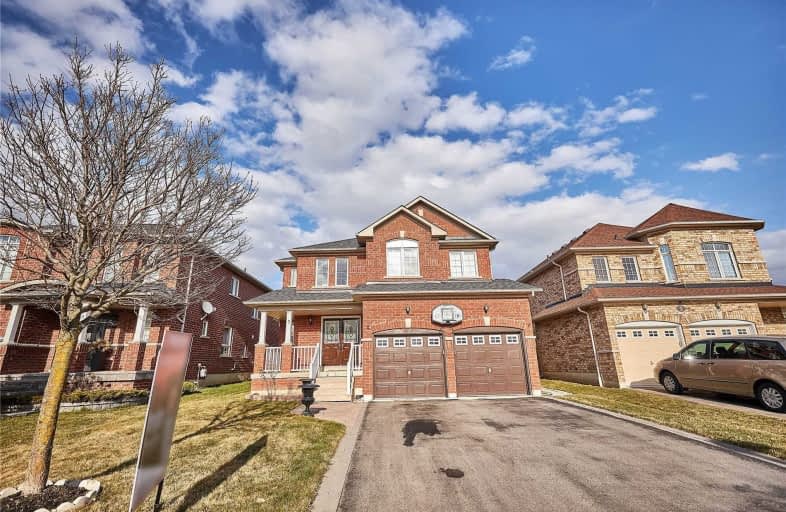
All Saints Elementary Catholic School
Elementary: Catholic
1.77 km
St Luke the Evangelist Catholic School
Elementary: Catholic
0.82 km
Jack Miner Public School
Elementary: Public
1.15 km
Captain Michael VandenBos Public School
Elementary: Public
1.19 km
Williamsburg Public School
Elementary: Public
0.73 km
Robert Munsch Public School
Elementary: Public
1.67 km
ÉSC Saint-Charles-Garnier
Secondary: Catholic
1.61 km
Henry Street High School
Secondary: Public
4.77 km
All Saints Catholic Secondary School
Secondary: Catholic
1.81 km
Father Leo J Austin Catholic Secondary School
Secondary: Catholic
2.94 km
Donald A Wilson Secondary School
Secondary: Public
2.01 km
Sinclair Secondary School
Secondary: Public
3.00 km














