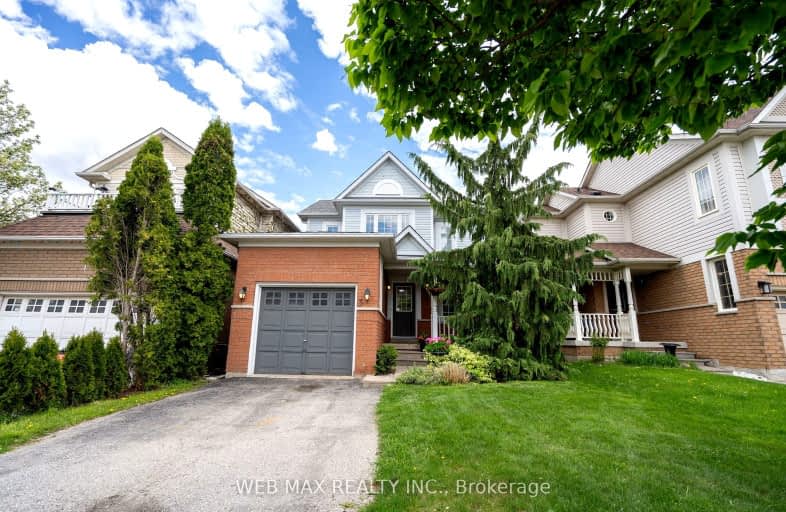Somewhat Walkable
- Some errands can be accomplished on foot.
65
/100
Some Transit
- Most errands require a car.
37
/100
Somewhat Bikeable
- Most errands require a car.
45
/100

ÉIC Saint-Charles-Garnier
Elementary: Catholic
1.04 km
St Bernard Catholic School
Elementary: Catholic
1.09 km
Ormiston Public School
Elementary: Public
0.35 km
Fallingbrook Public School
Elementary: Public
0.99 km
St Matthew the Evangelist Catholic School
Elementary: Catholic
0.42 km
Jack Miner Public School
Elementary: Public
0.68 km
ÉSC Saint-Charles-Garnier
Secondary: Catholic
1.03 km
All Saints Catholic Secondary School
Secondary: Catholic
1.91 km
Anderson Collegiate and Vocational Institute
Secondary: Public
3.25 km
Father Leo J Austin Catholic Secondary School
Secondary: Catholic
1.20 km
Donald A Wilson Secondary School
Secondary: Public
2.05 km
Sinclair Secondary School
Secondary: Public
1.56 km
-
Country Lane Park
Whitby ON 1.47km -
Whitby Soccer Dome
695 ROSSLAND Rd W, Whitby ON 2.18km -
Cochrane Street Off Leash Dog Park
4.05km
-
Scotiabank
160 Taunton Rd W (at Brock St), Whitby ON L1R 3H8 0.92km -
TD Bank Financial Group
404 Dundas St W, Whitby ON L1N 2M7 3.39km -
Scotiabank
309 Dundas St W, Whitby ON L1N 2M6 3.42km














