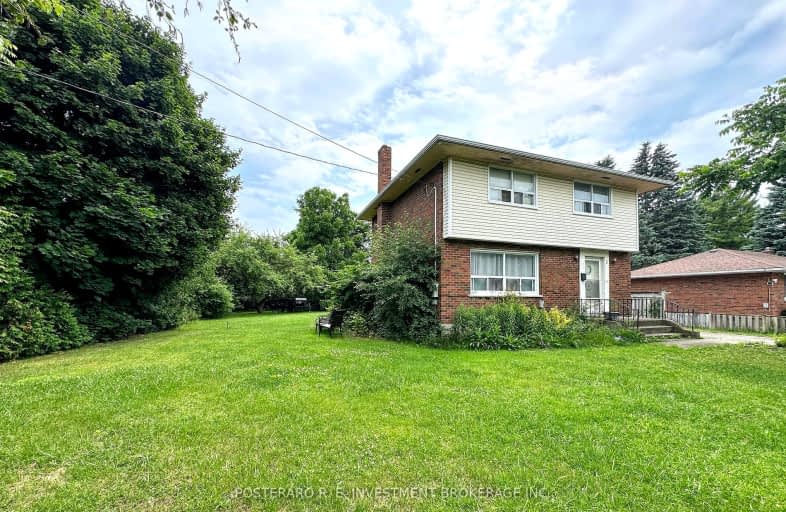Car-Dependent
- Most errands require a car.
42
/100
Some Transit
- Most errands require a car.
42
/100
Somewhat Bikeable
- Most errands require a car.
41
/100

St Paul Catholic School
Elementary: Catholic
0.33 km
Stephen G Saywell Public School
Elementary: Public
0.96 km
Dr Robert Thornton Public School
Elementary: Public
1.19 km
Sir Samuel Steele Public School
Elementary: Public
1.65 km
John Dryden Public School
Elementary: Public
1.12 km
St Mark the Evangelist Catholic School
Elementary: Catholic
1.31 km
Father Donald MacLellan Catholic Sec Sch Catholic School
Secondary: Catholic
1.35 km
Monsignor Paul Dwyer Catholic High School
Secondary: Catholic
1.57 km
R S Mclaughlin Collegiate and Vocational Institute
Secondary: Public
1.61 km
Anderson Collegiate and Vocational Institute
Secondary: Public
2.26 km
Father Leo J Austin Catholic Secondary School
Secondary: Catholic
2.30 km
Sinclair Secondary School
Secondary: Public
2.83 km
-
Brookside Park
Ontario 2.3km -
Limerick Park
Donegal Ave, Oshawa ON 2.62km -
Kinsmen Park
Whitby ON 3.68km
-
Scotiabank
3555 Thickson Rd N, Whitby ON L1R 2H1 1.4km -
Scotiabank
800 King St W (Thornton), Oshawa ON L1J 2L5 2.04km -
TD Bank Financial Group
1603 Dundas St E, Whitby ON L1N 2K9 2.1km














