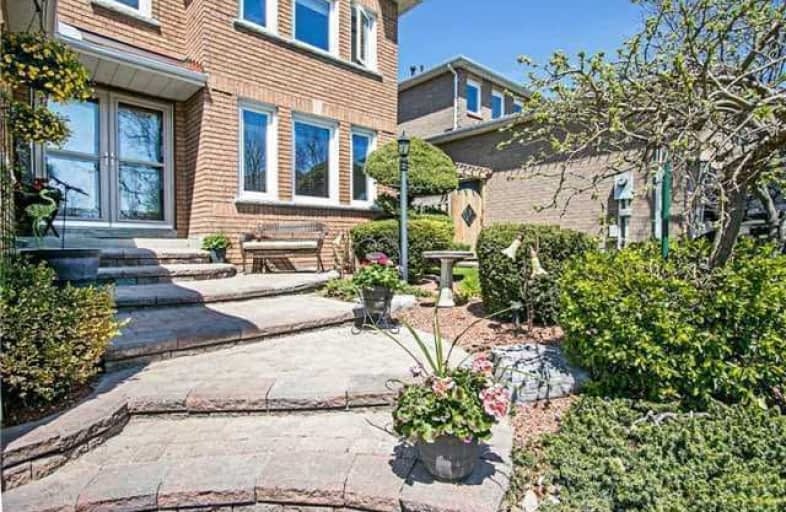
ÉIC Saint-Charles-Garnier
Elementary: Catholic
0.71 km
St Bernard Catholic School
Elementary: Catholic
1.01 km
Ormiston Public School
Elementary: Public
0.91 km
Fallingbrook Public School
Elementary: Public
0.67 km
St Matthew the Evangelist Catholic School
Elementary: Catholic
1.17 km
Jack Miner Public School
Elementary: Public
1.39 km
ÉSC Saint-Charles-Garnier
Secondary: Catholic
0.71 km
All Saints Catholic Secondary School
Secondary: Catholic
2.79 km
Anderson Collegiate and Vocational Institute
Secondary: Public
3.77 km
Father Leo J Austin Catholic Secondary School
Secondary: Catholic
1.03 km
Donald A Wilson Secondary School
Secondary: Public
2.95 km
Sinclair Secondary School
Secondary: Public
0.80 km






