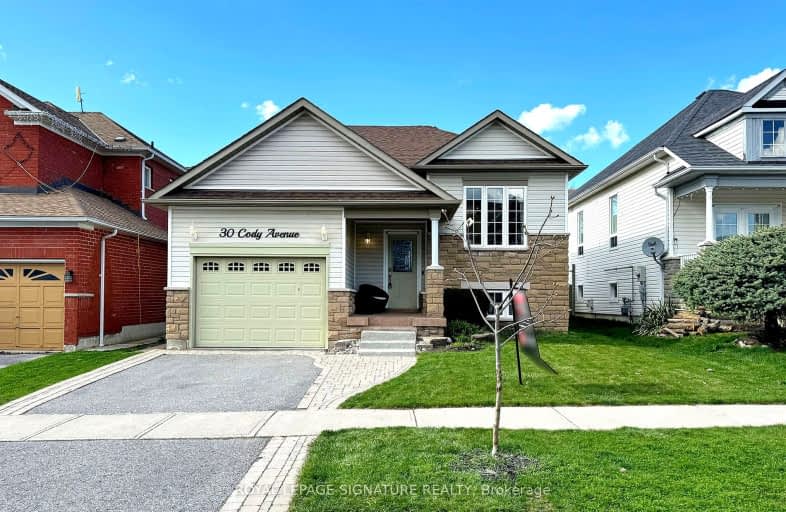Somewhat Walkable
- Some errands can be accomplished on foot.
52
/100
Some Transit
- Most errands require a car.
29
/100
Somewhat Bikeable
- Most errands require a car.
39
/100

St Leo Catholic School
Elementary: Catholic
2.03 km
Meadowcrest Public School
Elementary: Public
0.70 km
St Bridget Catholic School
Elementary: Catholic
0.82 km
Winchester Public School
Elementary: Public
1.85 km
Brooklin Village Public School
Elementary: Public
2.37 km
Chris Hadfield P.S. (Elementary)
Elementary: Public
0.90 km
ÉSC Saint-Charles-Garnier
Secondary: Catholic
4.28 km
Brooklin High School
Secondary: Public
1.46 km
All Saints Catholic Secondary School
Secondary: Catholic
6.65 km
Father Leo J Austin Catholic Secondary School
Secondary: Catholic
5.51 km
Donald A Wilson Secondary School
Secondary: Public
6.86 km
Sinclair Secondary School
Secondary: Public
4.70 km
-
Vipond Park
100 Vipond Rd, Whitby ON L1M 1K8 0.23km -
Carson Park
Brooklin ON 1.88km -
Cachet Park
140 Cachet Blvd, Whitby ON 2.92km
-
TD Bank Financial Group
110 Taunton Rd W, Whitby ON L1R 3H8 4.47km -
HSBC ATM
4061 Thickson Rd N, Whitby ON L1R 2X3 4.96km -
RBC Royal Bank
714 Rossland Rd E (Garden), Whitby ON L1N 9L3 6.6km




