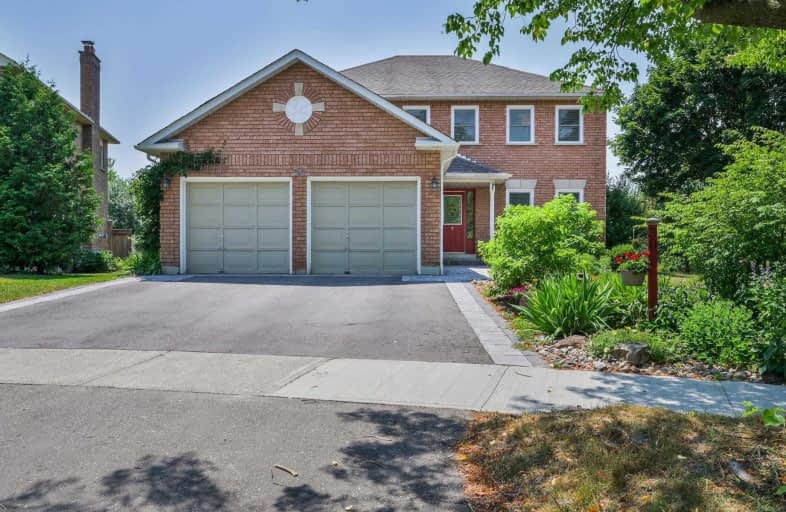
St Theresa Catholic School
Elementary: Catholic
1.36 km
St Paul Catholic School
Elementary: Catholic
1.16 km
Dr Robert Thornton Public School
Elementary: Public
1.17 km
C E Broughton Public School
Elementary: Public
1.44 km
Glen Dhu Public School
Elementary: Public
1.13 km
Pringle Creek Public School
Elementary: Public
0.90 km
Father Donald MacLellan Catholic Sec Sch Catholic School
Secondary: Catholic
2.55 km
Monsignor Paul Dwyer Catholic High School
Secondary: Catholic
2.77 km
R S Mclaughlin Collegiate and Vocational Institute
Secondary: Public
2.76 km
Anderson Collegiate and Vocational Institute
Secondary: Public
1.26 km
Father Leo J Austin Catholic Secondary School
Secondary: Catholic
1.87 km
Sinclair Secondary School
Secondary: Public
2.67 km














