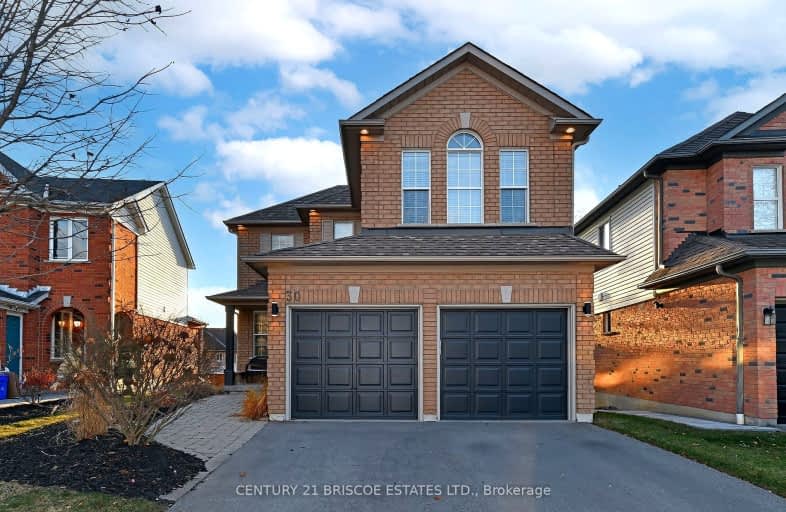Car-Dependent
- Almost all errands require a car.
19
/100
Some Transit
- Most errands require a car.
39
/100
Somewhat Bikeable
- Most errands require a car.
29
/100

All Saints Elementary Catholic School
Elementary: Catholic
0.37 km
Colonel J E Farewell Public School
Elementary: Public
1.26 km
St Luke the Evangelist Catholic School
Elementary: Catholic
0.68 km
Jack Miner Public School
Elementary: Public
1.29 km
Captain Michael VandenBos Public School
Elementary: Public
0.26 km
Williamsburg Public School
Elementary: Public
0.88 km
ÉSC Saint-Charles-Garnier
Secondary: Catholic
2.40 km
Henry Street High School
Secondary: Public
3.35 km
All Saints Catholic Secondary School
Secondary: Catholic
0.36 km
Father Leo J Austin Catholic Secondary School
Secondary: Catholic
2.91 km
Donald A Wilson Secondary School
Secondary: Public
0.56 km
Sinclair Secondary School
Secondary: Public
3.37 km
-
Whitby Soccer Dome
695 Rossland Rd W, Whitby ON L1R 2P2 0.67km -
Country Lane Park
Whitby ON 0.74km -
Baycliffe Park
67 Baycliffe Dr, Whitby ON L1P 1W7 0.91km
-
RBC Royal Bank
307 Brock St S, Whitby ON L1N 4K3 3.17km -
Hsbc Bank Canada
1200 Dundas St E, Whitby ON L1N 2K5 3.97km -
TD Bank Financial Group
80 Thickson Rd N (Nichol Ave), Whitby ON L1N 3R1 4.68km














