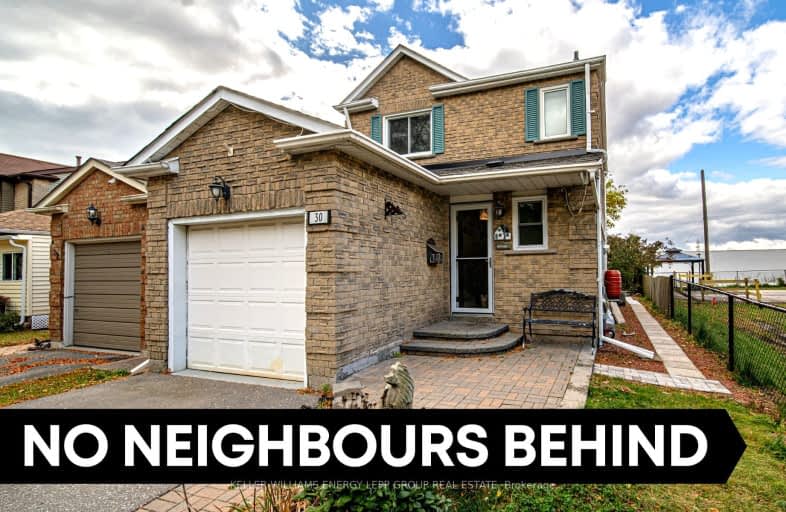
3D Walkthrough
Very Walkable
- Most errands can be accomplished on foot.
75
/100
Some Transit
- Most errands require a car.
47
/100
Somewhat Bikeable
- Most errands require a car.
46
/100

St Theresa Catholic School
Elementary: Catholic
1.01 km
St Paul Catholic School
Elementary: Catholic
1.81 km
Stephen G Saywell Public School
Elementary: Public
1.73 km
Dr Robert Thornton Public School
Elementary: Public
0.94 km
C E Broughton Public School
Elementary: Public
1.40 km
Bellwood Public School
Elementary: Public
0.73 km
Father Donald MacLellan Catholic Sec Sch Catholic School
Secondary: Catholic
2.91 km
Durham Alternative Secondary School
Secondary: Public
2.58 km
Henry Street High School
Secondary: Public
3.21 km
Monsignor Paul Dwyer Catholic High School
Secondary: Catholic
3.12 km
R S Mclaughlin Collegiate and Vocational Institute
Secondary: Public
2.83 km
Anderson Collegiate and Vocational Institute
Secondary: Public
1.26 km
-
Whitby Optimist Park
1.63km -
Reptilia Playground
Whitby ON 2.17km -
Fallingbrook Park
2.75km
-
RBC Royal Bank ATM
1602 Dundas St E, Whitby ON L1N 2K8 0.29km -
TD Canada Trust ATM
80 Thickson Rd N, Whitby ON L1N 3R1 0.42km -
RBC Royal Bank
1761 Victoria St E (Thickson Rd S), Whitby ON L1N 9W4 1.74km













