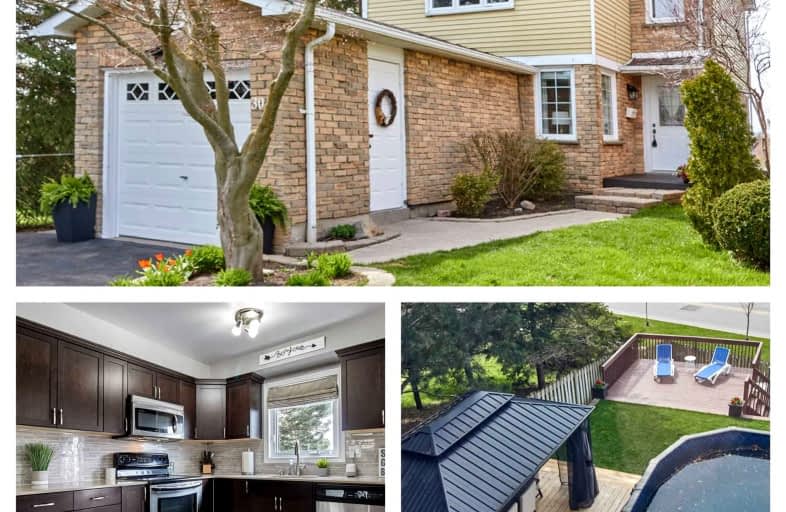
St Theresa Catholic School
Elementary: Catholic
1.35 km
St Paul Catholic School
Elementary: Catholic
1.99 km
Stephen G Saywell Public School
Elementary: Public
1.78 km
Dr Robert Thornton Public School
Elementary: Public
1.16 km
Waverly Public School
Elementary: Public
1.53 km
Bellwood Public School
Elementary: Public
0.53 km
Father Donald MacLellan Catholic Sec Sch Catholic School
Secondary: Catholic
2.95 km
Durham Alternative Secondary School
Secondary: Public
2.33 km
Henry Street High School
Secondary: Public
3.44 km
Monsignor Paul Dwyer Catholic High School
Secondary: Catholic
3.15 km
R S Mclaughlin Collegiate and Vocational Institute
Secondary: Public
2.82 km
Anderson Collegiate and Vocational Institute
Secondary: Public
1.61 km














