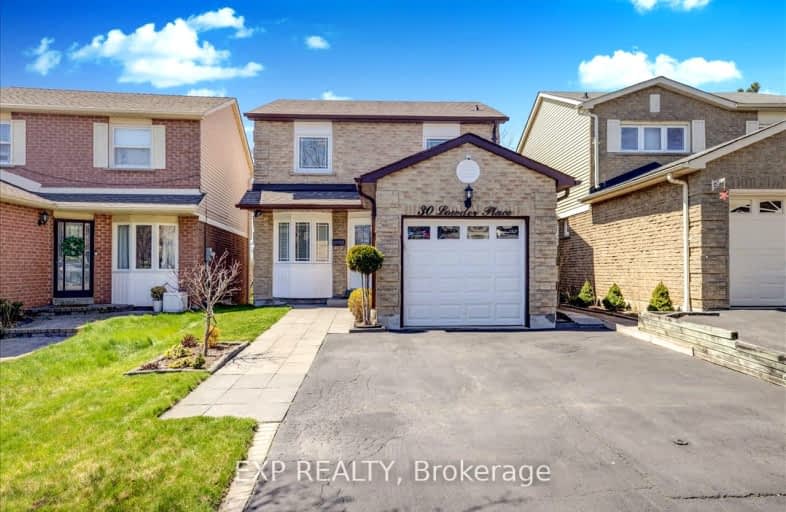
Video Tour
Somewhat Walkable
- Some errands can be accomplished on foot.
69
/100
Some Transit
- Most errands require a car.
47
/100
Somewhat Bikeable
- Most errands require a car.
40
/100

St Theresa Catholic School
Elementary: Catholic
1.48 km
Stephen G Saywell Public School
Elementary: Public
2.20 km
Dr Robert Thornton Public School
Elementary: Public
1.56 km
ÉÉC Jean-Paul II
Elementary: Catholic
1.63 km
Waverly Public School
Elementary: Public
1.71 km
Bellwood Public School
Elementary: Public
0.12 km
Father Donald MacLellan Catholic Sec Sch Catholic School
Secondary: Catholic
3.35 km
Durham Alternative Secondary School
Secondary: Public
2.52 km
Henry Street High School
Secondary: Public
3.30 km
Monsignor Paul Dwyer Catholic High School
Secondary: Catholic
3.55 km
R S Mclaughlin Collegiate and Vocational Institute
Secondary: Public
3.21 km
Anderson Collegiate and Vocational Institute
Secondary: Public
1.74 km
-
Peel Park
Burns St (Athol St), Whitby ON 2.67km -
Rotary Centennial Park
Whitby ON 2.89km -
Central Valley Natural Park
Oshawa ON 3.58km
-
TD Bank Financial Group
150 Consumers Dr, Whitby ON L1N 9S3 2.39km -
President's Choice Financial ATM
20 Warren Ave, Oshawa ON L1J 0A1 3.08km -
National Bank
575 Thornton Rd N, Oshawa ON L1J 8L5 3.09km













