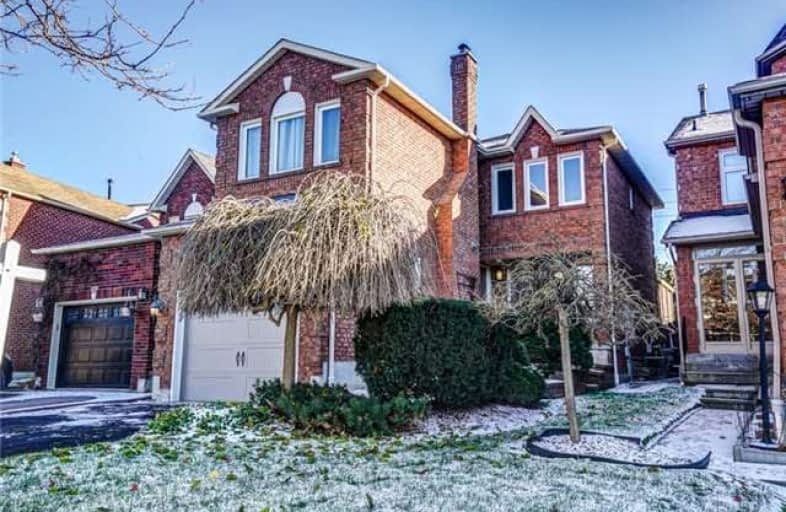
St Paul Catholic School
Elementary: Catholic
0.82 km
Dr Robert Thornton Public School
Elementary: Public
1.37 km
Glen Dhu Public School
Elementary: Public
1.25 km
Sir Samuel Steele Public School
Elementary: Public
1.50 km
John Dryden Public School
Elementary: Public
0.98 km
St Mark the Evangelist Catholic School
Elementary: Catholic
1.04 km
Father Donald MacLellan Catholic Sec Sch Catholic School
Secondary: Catholic
1.97 km
Monsignor Paul Dwyer Catholic High School
Secondary: Catholic
2.18 km
R S Mclaughlin Collegiate and Vocational Institute
Secondary: Public
2.26 km
Anderson Collegiate and Vocational Institute
Secondary: Public
1.99 km
Father Leo J Austin Catholic Secondary School
Secondary: Catholic
1.71 km
Sinclair Secondary School
Secondary: Public
2.34 km






