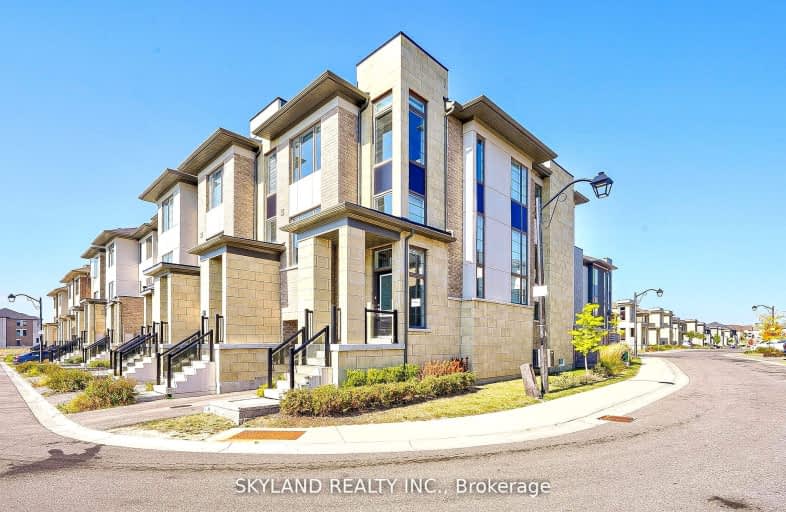Somewhat Walkable
- Some errands can be accomplished on foot.
61
/100
Some Transit
- Most errands require a car.
43
/100
Bikeable
- Some errands can be accomplished on bike.
63
/100

St Bernard Catholic School
Elementary: Catholic
1.46 km
Ormiston Public School
Elementary: Public
1.06 km
Fallingbrook Public School
Elementary: Public
1.65 km
St Matthew the Evangelist Catholic School
Elementary: Catholic
0.81 km
Glen Dhu Public School
Elementary: Public
1.15 km
Jack Miner Public School
Elementary: Public
1.46 km
ÉSC Saint-Charles-Garnier
Secondary: Catholic
2.23 km
All Saints Catholic Secondary School
Secondary: Catholic
1.60 km
Anderson Collegiate and Vocational Institute
Secondary: Public
2.17 km
Father Leo J Austin Catholic Secondary School
Secondary: Catholic
1.57 km
Donald A Wilson Secondary School
Secondary: Public
1.63 km
Sinclair Secondary School
Secondary: Public
2.35 km
-
Fallingbrook Park
1.21km -
Country Lane Park
Whitby ON 1.9km -
Central Park
Michael Blvd, Whitby ON 3.14km
-
Dr. Walden
3050 Garden St, Whitby ON L1R 2G7 0.55km -
TD Canada Trust Branch and ATM
110 Taunton Rd W, Whitby ON L1R 3H8 2.06km -
TD Bank Financial Group
404 Dundas St W, Whitby ON L1N 2M7 2.25km














