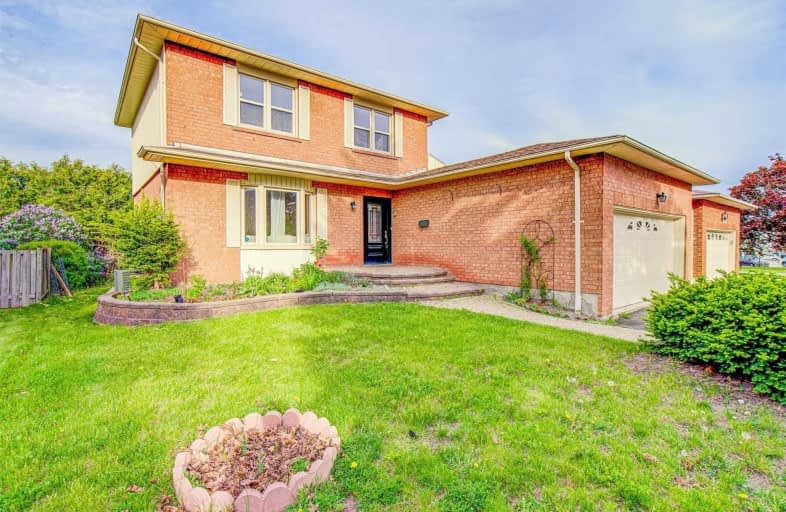
3D Walkthrough

St Theresa Catholic School
Elementary: Catholic
0.48 km
Dr Robert Thornton Public School
Elementary: Public
0.85 km
ÉÉC Jean-Paul II
Elementary: Catholic
1.40 km
C E Broughton Public School
Elementary: Public
0.86 km
Bellwood Public School
Elementary: Public
1.28 km
Pringle Creek Public School
Elementary: Public
1.18 km
Father Donald MacLellan Catholic Sec Sch Catholic School
Secondary: Catholic
2.94 km
Henry Street High School
Secondary: Public
2.88 km
Monsignor Paul Dwyer Catholic High School
Secondary: Catholic
3.16 km
R S Mclaughlin Collegiate and Vocational Institute
Secondary: Public
2.96 km
Anderson Collegiate and Vocational Institute
Secondary: Public
0.68 km
Father Leo J Austin Catholic Secondary School
Secondary: Catholic
3.10 km













