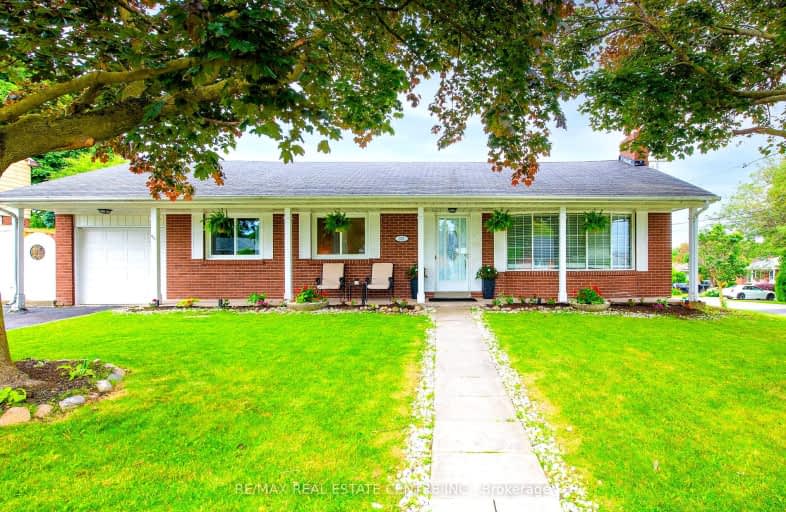
Very Walkable
- Most errands can be accomplished on foot.
Good Transit
- Some errands can be accomplished by public transportation.
Somewhat Bikeable
- Most errands require a car.

St Marguerite d'Youville Catholic School
Elementary: CatholicÉÉC Jean-Paul II
Elementary: CatholicC E Broughton Public School
Elementary: PublicWest Lynde Public School
Elementary: PublicSir William Stephenson Public School
Elementary: PublicJulie Payette
Elementary: PublicHenry Street High School
Secondary: PublicAll Saints Catholic Secondary School
Secondary: CatholicAnderson Collegiate and Vocational Institute
Secondary: PublicFather Leo J Austin Catholic Secondary School
Secondary: CatholicDonald A Wilson Secondary School
Secondary: PublicSinclair Secondary School
Secondary: Public-
Kelseys Original Roadhouse
195 Consumers Drive, Whitby, ON L1N 1C4 0.33km -
The Tap & Tankard
224 Brock Street S, Whitby, ON L1N 4K1 1.05km -
Hops House
121 Green St, Whitby, ON L1N 4C9 1.1km
-
Tim Hortons
1 Paisley Ct, Whitby, ON L1N 9L2 0.33km -
Mr. Puffs
185 Consumers Drive, Whitby, ON L1N 1C4 0.36km -
Caffeine Cylinders Café
106 Victoria Street West, Whitby, ON L1N 1B7 0.86km
-
GoodLife Fitness
75 Consumers Dr, Whitby, ON L1N 2C2 1.86km -
Crunch Fitness
1629 Victoria Street E, Whitby, ON L1N 9W4 2.68km -
Durham Ultimate Fitness Club
725 Bloor Street West, Oshawa, ON L1J 5Y6 4.33km
-
I.D.A. - Jerry's Drug Warehouse
223 Brock St N, Whitby, ON L1N 4N6 1.48km -
Shoppers Drug Mart
910 Dundas Street W, Whitby, ON L1P 1P7 2.32km -
Shoppers Drug Mart
1801 Dundas Street E, Whitby, ON L1N 2L3 3.07km
-
Greek Tycoon Restaurant
1101 Brock Street S, Whitby, ON L1N 4M1 0.2km -
Mr Sub
1 Paisley Crt, Whitby, ON L1N 9L2 0.32km -
Kelseys Original Roadhouse
195 Consumers Drive, Whitby, ON L1N 1C4 0.33km
-
Whitby Mall
1615 Dundas Street E, Whitby, ON L1N 7G3 2.56km -
Oshawa Centre
419 King Street West, Oshawa, ON L1J 2K5 5.12km -
Canadian Tire
155 Consumers Drive, Whitby, ON L1N 1C4 0.46km
-
Freshco
350 Brock Street S, Whitby, ON L1N 4K4 0.86km -
Metro
619 Victoria Street W, Whitby, ON L1N 0E4 1.58km -
The Grocery Outlet
100 Sunray Street, Whitby, ON L1N 8Y3 1.67km
-
LCBO
629 Victoria Street W, Whitby, ON L1N 0E4 1.54km -
Liquor Control Board of Ontario
74 Thickson Road S, Whitby, ON L1N 7T2 2.4km -
LCBO
400 Gibb Street, Oshawa, ON L1J 0B2 5.1km
-
Petro-Canada
1 Paisley Court, Whitby, ON L1N 9L2 0.29km -
Fireplace Plus
900 Hopkins Street, Unit 1, Whitby, ON L1N 6A9 1.41km -
Air Solutions
1380 Hopkins Street, Whitby, ON L1N 2C3 1.42km
-
Landmark Cinemas
75 Consumers Drive, Whitby, ON L1N 9S2 1.68km -
Cineplex Odeon
248 Kingston Road E, Ajax, ON L1S 1G1 6.09km -
Regent Theatre
50 King Street E, Oshawa, ON L1H 1B3 6.63km
-
Whitby Public Library
405 Dundas Street W, Whitby, ON L1N 6A1 1.27km -
Whitby Public Library
701 Rossland Road E, Whitby, ON L1N 8Y9 3.3km -
Oshawa Public Library, McLaughlin Branch
65 Bagot Street, Oshawa, ON L1H 1N2 6.25km
-
Ontario Shores Centre for Mental Health Sciences
700 Gordon Street, Whitby, ON L1N 5S9 2.57km -
Lakeridge Health
1 Hospital Court, Oshawa, ON L1G 2B9 6.09km -
Lakeridge Health Ajax Pickering Hospital
580 Harwood Avenue S, Ajax, ON L1S 2J4 7.54km
-
Peel Park
Burns St (Athol St), Whitby ON 0.35km -
Kiwanis Heydenshore Park
Whitby ON L1N 0C1 2.45km -
Whitby Optimist Park
3.23km
-
BDC - Banque de Développement du Canada
400 Dundas St W, Whitby ON L1N 2M7 1.32km -
TD Bank Financial Group
404 Dundas St W, Whitby ON L1N 2M7 1.35km -
BMO Bank of Montreal
320 Thickson Rd S, Whitby ON L1N 9Z2 2.25km













