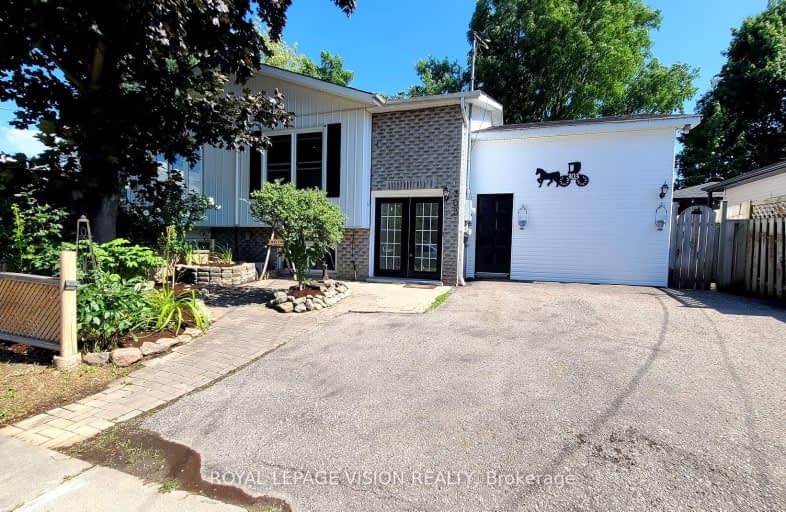Very Walkable
- Most errands can be accomplished on foot.
74
/100
Some Transit
- Most errands require a car.
43
/100
Bikeable
- Some errands can be accomplished on bike.
53
/100

All Saints Elementary Catholic School
Elementary: Catholic
1.64 km
Earl A Fairman Public School
Elementary: Public
0.46 km
St John the Evangelist Catholic School
Elementary: Catholic
1.11 km
St Marguerite d'Youville Catholic School
Elementary: Catholic
1.73 km
West Lynde Public School
Elementary: Public
1.62 km
Julie Payette
Elementary: Public
1.02 km
ÉSC Saint-Charles-Garnier
Secondary: Catholic
3.51 km
Henry Street High School
Secondary: Public
1.60 km
All Saints Catholic Secondary School
Secondary: Catholic
1.66 km
Anderson Collegiate and Vocational Institute
Secondary: Public
1.87 km
Father Leo J Austin Catholic Secondary School
Secondary: Catholic
2.90 km
Donald A Wilson Secondary School
Secondary: Public
1.53 km
-
Peel Park
Burns St (Athol St), Whitby ON 1.79km -
Rotary Centennial Park
Whitby ON 1.85km -
Country Lane Park
Whitby ON 2.57km
-
Scotiabank
309 Dundas St W, Whitby ON L1N 2M6 0.92km -
TD Bank Financial Group
80 Thickson Rd N (Nichol Ave), Whitby ON L1N 3R1 2.82km -
CIBC Cash Dispenser
700 Victoria St W, Whitby ON L1N 0E8 3.08km




