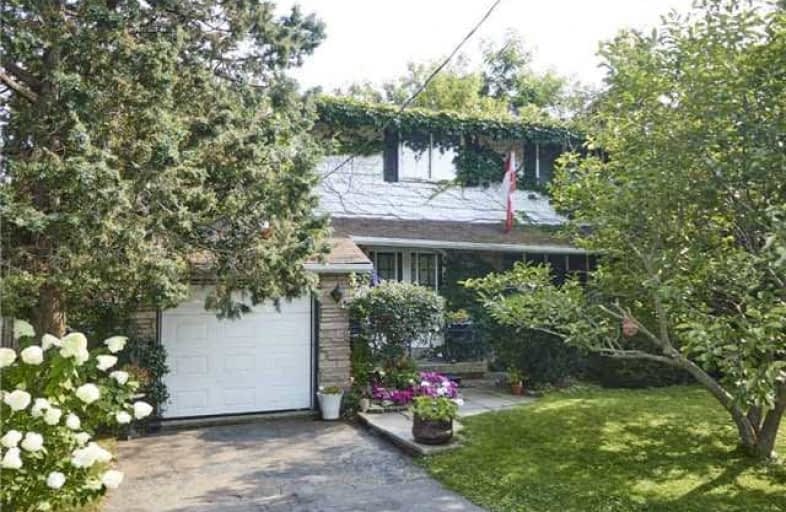Sold on Sep 01, 2017
Note: Property is not currently for sale or for rent.

-
Type: Detached
-
Style: 2-Storey
-
Size: 1500 sqft
-
Lot Size: 50 x 133.85 Feet
-
Age: 31-50 years
-
Taxes: $4,286 per year
-
Days on Site: 10 Days
-
Added: Sep 07, 2019 (1 week on market)
-
Updated:
-
Last Checked: 1 month ago
-
MLS®#: E3905779
-
Listed By: Royal lepage frank real estate, brokerage
Located Within Walking Distance Of Whitby Go Station & 401, This Charming 4 Bedroom Home Is Perfect For Those Who Prefer A "One-Of-A-Kind" Over A "Cookie Cutter". The Formal Living Has A Lovely Fireplace (Unused) & French Doors Leading To The Dining Room. Behind The Kitchen & Down A Few Stairs, Is The Huge Family Room Featuring; A Vaulted Ceiling, Wood Stove & Walkout To A Very Private Backyard W/Heated Inground Concrete Pool. There's Also A Mn Flr 2 Pc Bath.
Extras
The 2nd Floor Has 4 Bdrms & The Main Bath. The Basement Offers A Recreation Room, Small Office, As Well As Laundry & Showers Facilities. Click On Virtual Tour To See More Of This Charming & Unique Home.
Property Details
Facts for 305 Arthur Street, Whitby
Status
Days on Market: 10
Last Status: Sold
Sold Date: Sep 01, 2017
Closed Date: Oct 30, 2017
Expiry Date: Nov 22, 2017
Sold Price: $595,000
Unavailable Date: Sep 01, 2017
Input Date: Aug 22, 2017
Property
Status: Sale
Property Type: Detached
Style: 2-Storey
Size (sq ft): 1500
Age: 31-50
Area: Whitby
Community: Downtown Whitby
Availability Date: 30 Days Or Tba
Inside
Bedrooms: 4
Bathrooms: 3
Kitchens: 1
Rooms: 8
Den/Family Room: Yes
Air Conditioning: Central Air
Fireplace: Yes
Laundry Level: Lower
Washrooms: 3
Building
Basement: Finished
Heat Type: Forced Air
Heat Source: Gas
Exterior: Alum Siding
Exterior: Brick
Water Supply: Municipal
Special Designation: Unknown
Parking
Driveway: Pvt Double
Garage Spaces: 1
Garage Type: Attached
Covered Parking Spaces: 3
Total Parking Spaces: 4
Fees
Tax Year: 2017
Tax Legal Description: Pt Lot 6, 7, Plan H-50048 Blk 0 Whitby As In *
Taxes: $4,286
Highlights
Feature: Fenced Yard
Feature: Level
Feature: Marina
Feature: Park
Feature: Public Transit
Feature: Rec Centre
Land
Cross Street: Henry Street And Bur
Municipality District: Whitby
Fronting On: South
Parcel Number: 26490027
Pool: Inground
Sewer: Sewers
Lot Depth: 133.85 Feet
Lot Frontage: 50 Feet
Lot Irregularities: As Per Deed Storm Sew
Acres: < .50
Additional Media
- Virtual Tour: https://youriguide.com/305_arthur_st_whitby_on?unbranded
Rooms
Room details for 305 Arthur Street, Whitby
| Type | Dimensions | Description |
|---|---|---|
| Kitchen Ground | 3.02 x 3.56 | B/I Dishwasher, O/Looks Family |
| Living Ground | 3.05 x 3.25 | Wood Floor, Fireplace, Picture Window |
| Dining Ground | 3.07 x 5.37 | Wood Floor, O/Looks Backyard |
| Family Ground | 4.20 x 6.80 | W/O To Pool, Wood Stove, Vaulted Ceiling |
| Master 2nd | 3.07 x 4.37 | Broadloom, Closet |
| 2nd Br 2nd | 2.84 x 3.83 | Broadloom, Closet, O/Looks Pool |
| 3rd Br 2nd | 2.90 x 3.10 | Broadloom, Closet, O/Looks Pool |
| 4th Br 2nd | 2.75 x 3.30 | Broadloom, Closet |
| Rec Bsmt | 3.18 x 5.00 |
| XXXXXXXX | XXX XX, XXXX |
XXXX XXX XXXX |
$XXX,XXX |
| XXX XX, XXXX |
XXXXXX XXX XXXX |
$XXX,XXX |
| XXXXXXXX XXXX | XXX XX, XXXX | $595,000 XXX XXXX |
| XXXXXXXX XXXXXX | XXX XX, XXXX | $599,900 XXX XXXX |

St Marguerite d'Youville Catholic School
Elementary: CatholicÉÉC Jean-Paul II
Elementary: CatholicWest Lynde Public School
Elementary: PublicSir William Stephenson Public School
Elementary: PublicWhitby Shores P.S. Public School
Elementary: PublicJulie Payette
Elementary: PublicHenry Street High School
Secondary: PublicAll Saints Catholic Secondary School
Secondary: CatholicAnderson Collegiate and Vocational Institute
Secondary: PublicFather Leo J Austin Catholic Secondary School
Secondary: CatholicDonald A Wilson Secondary School
Secondary: PublicSinclair Secondary School
Secondary: Public- 2 bath
- 4 bed
- 1100 sqft
72 Thickson Road, Whitby, Ontario • L1N 3P9 • Blue Grass Meadows



