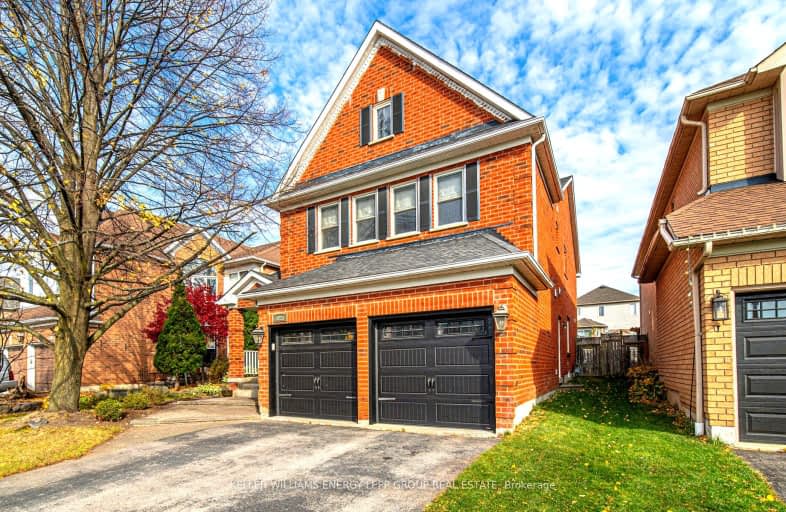
3D Walkthrough
Car-Dependent
- Almost all errands require a car.
19
/100
Some Transit
- Most errands require a car.
40
/100
Somewhat Bikeable
- Most errands require a car.
31
/100

All Saints Elementary Catholic School
Elementary: Catholic
0.26 km
Colonel J E Farewell Public School
Elementary: Public
1.17 km
St Luke the Evangelist Catholic School
Elementary: Catholic
0.79 km
Jack Miner Public School
Elementary: Public
1.35 km
Captain Michael VandenBos Public School
Elementary: Public
0.38 km
Williamsburg Public School
Elementary: Public
1.00 km
ÉSC Saint-Charles-Garnier
Secondary: Catholic
2.47 km
Henry Street High School
Secondary: Public
3.23 km
All Saints Catholic Secondary School
Secondary: Catholic
0.24 km
Father Leo J Austin Catholic Secondary School
Secondary: Catholic
2.92 km
Donald A Wilson Secondary School
Secondary: Public
0.43 km
Sinclair Secondary School
Secondary: Public
3.41 km
-
Whitby Soccer Dome
695 Rossland Rd W, Whitby ON 0.55km -
Baycliffe Park
67 Baycliffe Dr, Whitby ON L1P 1W7 1.02km -
Limerick Park
Donegal Ave, Oshawa ON 6.06km
-
Scotia Bank
309 Dundas St W, Whitby ON L1N 2M6 1.44km -
RBC Royal Bank
480 Taunton Rd E (Baldwin), Whitby ON L1N 5R5 2.37km -
TD Bank Financial Group
404 Dundas St W, Whitby ON L1N 2M7 2.59km













