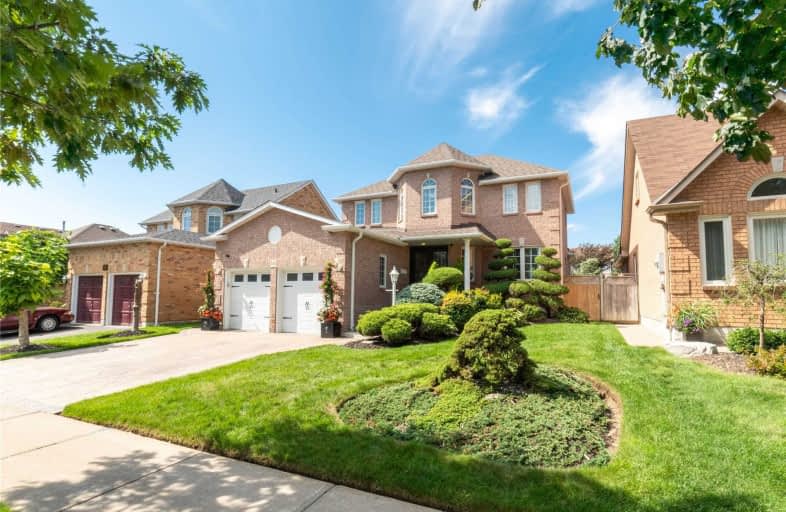
Video Tour

St Bernard Catholic School
Elementary: Catholic
1.02 km
Ormiston Public School
Elementary: Public
0.43 km
Fallingbrook Public School
Elementary: Public
1.11 km
St Matthew the Evangelist Catholic School
Elementary: Catholic
0.17 km
Glen Dhu Public School
Elementary: Public
1.10 km
Jack Miner Public School
Elementary: Public
1.03 km
ÉSC Saint-Charles-Garnier
Secondary: Catholic
1.60 km
All Saints Catholic Secondary School
Secondary: Catholic
1.78 km
Anderson Collegiate and Vocational Institute
Secondary: Public
2.68 km
Father Leo J Austin Catholic Secondary School
Secondary: Catholic
1.14 km
Donald A Wilson Secondary School
Secondary: Public
1.88 km
Sinclair Secondary School
Secondary: Public
1.79 km












