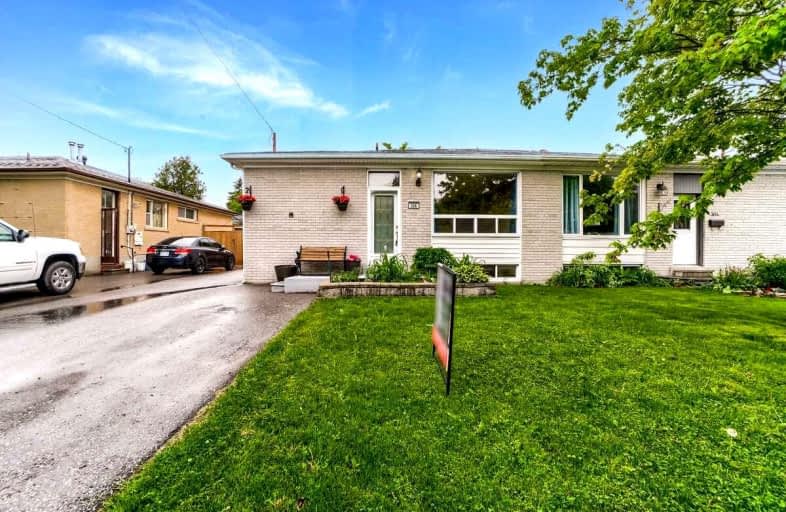
St Theresa Catholic School
Elementary: Catholic
0.75 km
ÉÉC Jean-Paul II
Elementary: Catholic
0.31 km
C E Broughton Public School
Elementary: Public
0.66 km
Sir William Stephenson Public School
Elementary: Public
1.42 km
Pringle Creek Public School
Elementary: Public
1.42 km
Julie Payette
Elementary: Public
1.03 km
Father Donald MacLellan Catholic Sec Sch Catholic School
Secondary: Catholic
4.07 km
Henry Street High School
Secondary: Public
1.81 km
Anderson Collegiate and Vocational Institute
Secondary: Public
0.80 km
Father Leo J Austin Catholic Secondary School
Secondary: Catholic
3.65 km
Donald A Wilson Secondary School
Secondary: Public
3.52 km
Sinclair Secondary School
Secondary: Public
4.53 km










