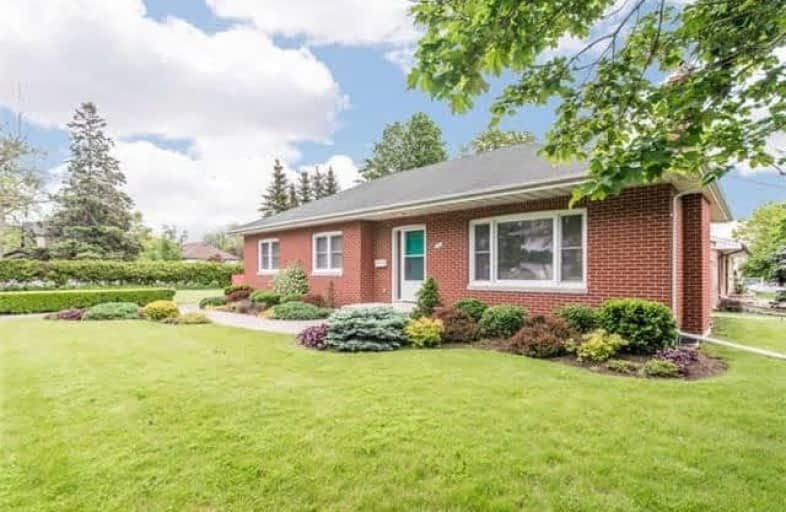Sold on Sep 08, 2017
Note: Property is not currently for sale or for rent.

-
Type: Detached
-
Style: Bungalow
-
Lot Size: 136 x 64.24 Feet
-
Age: No Data
-
Taxes: $3,714 per year
-
Days on Site: 66 Days
-
Added: Sep 07, 2019 (2 months on market)
-
Updated:
-
Last Checked: 2 months ago
-
MLS®#: E3860666
-
Listed By: Sutton group-heritage realty inc., brokerage
Amazing Value! First Time Offered For Sale! Loads Of Potential! Spotless All Brick Bungalow On A Huge 136 Ft X 64 Ft Lot Located Just Steps From Downtown And Offers Easy Access To Go Transit And 401! Fantastic Bright Floor Plan With Huge L-Shaped Living And Dining Room! All Spacious Bedrooms! Separate Entrance To Basement With High Ceilings! Gorgeous Hardwood Floors! 8Ft Ceilings On Main! And Much More!
Extras
Fridge, Stove, Washer, Dryer, Freezer *Roof Re-Shingled 2005* *Main Floor Windows 2010* Gorgeous Gardens And Curb Appeal! *Simply An Amazing Opportunity To Own A Spacious Bungalow On A Huge Lot In Downtown Whitby*
Property Details
Facts for 309 Burns Street West, Whitby
Status
Days on Market: 66
Last Status: Sold
Sold Date: Sep 08, 2017
Closed Date: Sep 22, 2017
Expiry Date: Sep 30, 2017
Sold Price: $527,000
Unavailable Date: Sep 08, 2017
Input Date: Jul 04, 2017
Property
Status: Sale
Property Type: Detached
Style: Bungalow
Area: Whitby
Community: Downtown Whitby
Availability Date: Immediate
Inside
Bedrooms: 3
Bathrooms: 1
Kitchens: 1
Rooms: 6
Den/Family Room: No
Air Conditioning: None
Fireplace: Yes
Washrooms: 1
Building
Basement: Sep Entrance
Basement 2: Unfinished
Heat Type: Water
Heat Source: Oil
Exterior: Brick
Water Supply: Municipal
Special Designation: Unknown
Parking
Driveway: Private
Garage Type: None
Covered Parking Spaces: 3
Total Parking Spaces: 3
Fees
Tax Year: 2016
Tax Legal Description: Lt 33 Rcp 1071 Whitby; Whitby
Taxes: $3,714
Land
Cross Street: Burns / Brock
Municipality District: Whitby
Fronting On: South
Pool: None
Sewer: Sewers
Lot Depth: 64.24 Feet
Lot Frontage: 136 Feet
Additional Media
- Virtual Tour: http://tours.homesinfocus.ca/793210?idx=1
Rooms
Room details for 309 Burns Street West, Whitby
| Type | Dimensions | Description |
|---|---|---|
| Kitchen Main | 3.05 x 4.16 | Eat-In Kitchen |
| Living Main | 5.08 x 4.26 | Hardwood Floor, Fireplace, Picture Window |
| Dining Main | 3.05 x 3.05 | Hardwood Floor, O/Looks Living, Pocket Doors |
| Master Main | 3.22 x 3.96 | Hardwood Floor, Double Closet, North View |
| 2nd Br Main | 3.05 x 3.96 | Hardwood Floor, Double Closet |
| 3rd Br Main | 2.84 x 3.81 | Hardwood Floor, Closet |
| Laundry Bsmt | 3.96 x 3.05 | Unfinished |
| Rec Bsmt | 3.96 x 6.40 | Unfinished |
| Office Bsmt | 3.35 x 9.45 | Unfinished |
| Workshop Bsmt | 7.92 x 4.57 | Unfinished |
| XXXXXXXX | XXX XX, XXXX |
XXXX XXX XXXX |
$XXX,XXX |
| XXX XX, XXXX |
XXXXXX XXX XXXX |
$XXX,XXX | |
| XXXXXXXX | XXX XX, XXXX |
XXXXXXX XXX XXXX |
|
| XXX XX, XXXX |
XXXXXX XXX XXXX |
$XXX,XXX |
| XXXXXXXX XXXX | XXX XX, XXXX | $527,000 XXX XXXX |
| XXXXXXXX XXXXXX | XXX XX, XXXX | $545,000 XXX XXXX |
| XXXXXXXX XXXXXXX | XXX XX, XXXX | XXX XXXX |
| XXXXXXXX XXXXXX | XXX XX, XXXX | $599,900 XXX XXXX |

Earl A Fairman Public School
Elementary: PublicSt John the Evangelist Catholic School
Elementary: CatholicSt Marguerite d'Youville Catholic School
Elementary: CatholicWest Lynde Public School
Elementary: PublicSir William Stephenson Public School
Elementary: PublicJulie Payette
Elementary: PublicHenry Street High School
Secondary: PublicAll Saints Catholic Secondary School
Secondary: CatholicAnderson Collegiate and Vocational Institute
Secondary: PublicFather Leo J Austin Catholic Secondary School
Secondary: CatholicDonald A Wilson Secondary School
Secondary: PublicSinclair Secondary School
Secondary: Public

