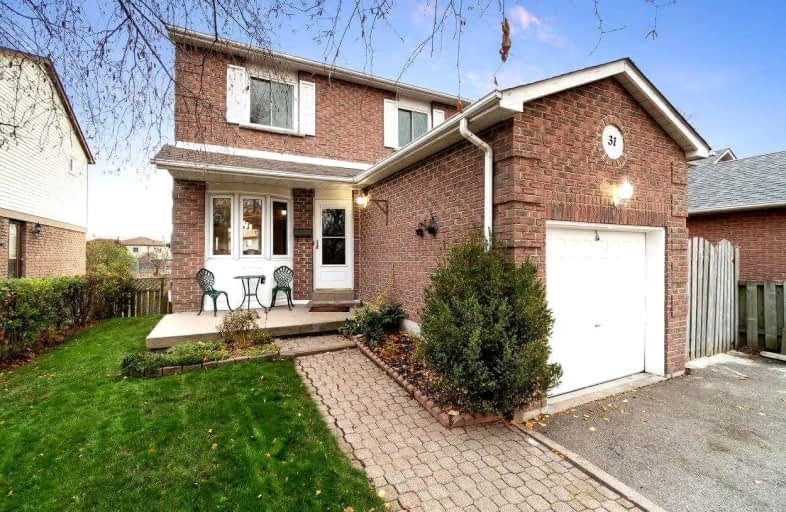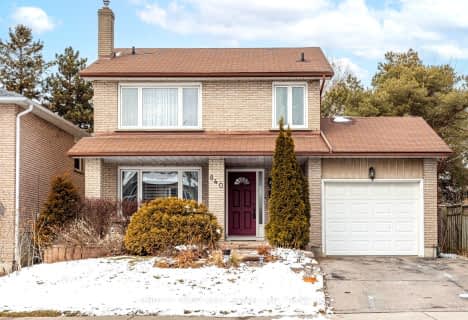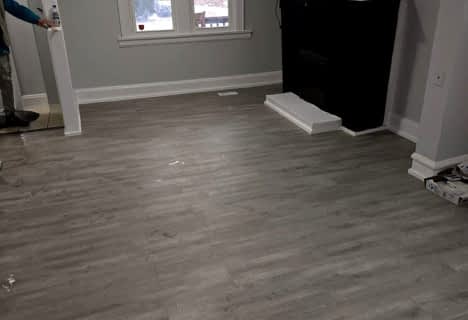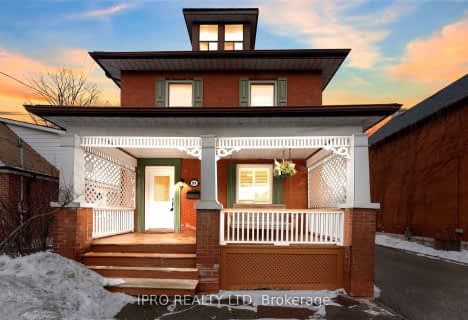
St Theresa Catholic School
Elementary: Catholic
1.58 km
Stephen G Saywell Public School
Elementary: Public
2.41 km
Dr Robert Thornton Public School
Elementary: Public
1.77 km
ÉÉC Jean-Paul II
Elementary: Catholic
1.58 km
Waverly Public School
Elementary: Public
1.84 km
Bellwood Public School
Elementary: Public
0.12 km
Father Donald MacLellan Catholic Sec Sch Catholic School
Secondary: Catholic
3.57 km
Durham Alternative Secondary School
Secondary: Public
2.64 km
Henry Street High School
Secondary: Public
3.23 km
Monsignor Paul Dwyer Catholic High School
Secondary: Catholic
3.76 km
R S Mclaughlin Collegiate and Vocational Institute
Secondary: Public
3.41 km
Anderson Collegiate and Vocational Institute
Secondary: Public
1.83 km














