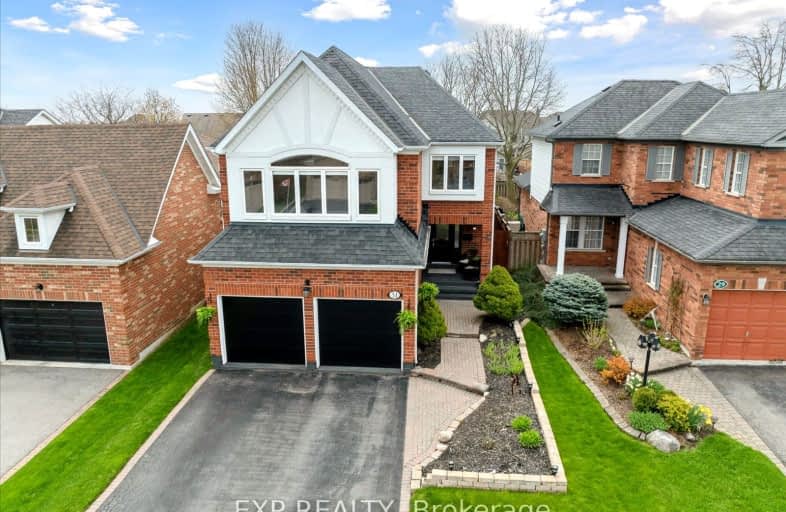
Video Tour
Car-Dependent
- Almost all errands require a car.
17
/100
Some Transit
- Most errands require a car.
39
/100
Somewhat Bikeable
- Most errands require a car.
30
/100

All Saints Elementary Catholic School
Elementary: Catholic
0.37 km
Colonel J E Farewell Public School
Elementary: Public
1.36 km
St Luke the Evangelist Catholic School
Elementary: Catholic
0.60 km
Jack Miner Public School
Elementary: Public
1.17 km
Captain Michael VandenBos Public School
Elementary: Public
0.23 km
Williamsburg Public School
Elementary: Public
0.88 km
ÉSC Saint-Charles-Garnier
Secondary: Catholic
2.29 km
Henry Street High School
Secondary: Public
3.38 km
All Saints Catholic Secondary School
Secondary: Catholic
0.40 km
Father Leo J Austin Catholic Secondary School
Secondary: Catholic
2.79 km
Donald A Wilson Secondary School
Secondary: Public
0.60 km
Sinclair Secondary School
Secondary: Public
3.25 km
-
Country Lane Park
Whitby ON 0.67km -
Whitby Soccer Dome
695 ROSSLAND Rd W, Whitby ON 0.73km -
E. A. Fairman park
2.01km
-
BMO Bank of Montreal
3960 Brock St N (Taunton), Whitby ON L1R 3E1 1.86km -
Dr. Walden
3050 Garden St, Whitby ON L1R 2G7 2.15km -
RBC Royal Bank
714 Rossland Rd E (Garden), Whitby ON L1N 9L3 2.3km













