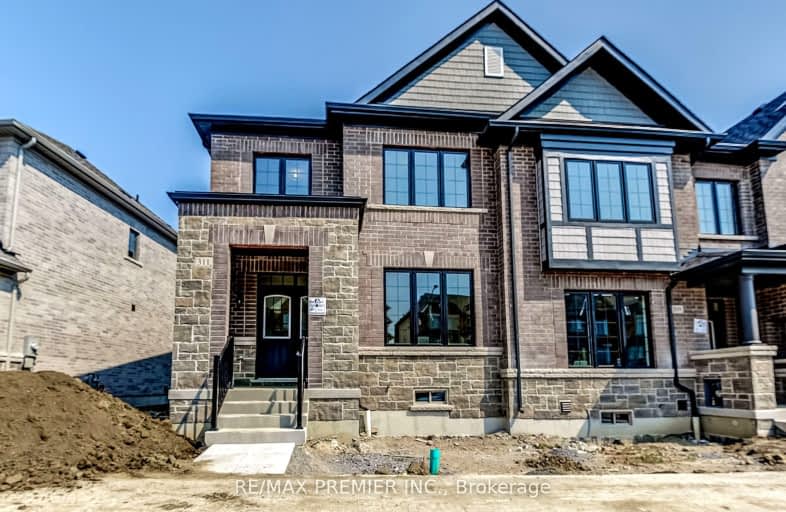
Video Tour
Car-Dependent
- Almost all errands require a car.
2
/100
Some Transit
- Most errands require a car.
38
/100
Somewhat Bikeable
- Most errands require a car.
26
/100

All Saints Elementary Catholic School
Elementary: Catholic
1.37 km
Colonel J E Farewell Public School
Elementary: Public
1.52 km
St Luke the Evangelist Catholic School
Elementary: Catholic
1.23 km
Jack Miner Public School
Elementary: Public
2.05 km
Captain Michael VandenBos Public School
Elementary: Public
1.03 km
Williamsburg Public School
Elementary: Public
0.83 km
ÉSC Saint-Charles-Garnier
Secondary: Catholic
2.98 km
Henry Street High School
Secondary: Public
4.04 km
All Saints Catholic Secondary School
Secondary: Catholic
1.32 km
Father Leo J Austin Catholic Secondary School
Secondary: Catholic
3.86 km
Donald A Wilson Secondary School
Secondary: Public
1.41 km
J Clarke Richardson Collegiate
Secondary: Public
3.94 km
-
Baycliffe Park
67 Baycliffe Dr, Whitby ON L1P 1W7 0.7km -
Cullen Central Park
Whitby ON 2.3km -
Hobbs Park
28 Westport Dr, Whitby ON L1R 0J3 3.06km
-
CIBC Cash Dispenser
3930 Brock St N, Whitby ON L1R 3E1 2.7km -
RBC Royal Bank
480 Taunton Rd E (Baldwin), Whitby ON L1N 5R5 2.96km -
CIBC
308 Taunton Rd E, Whitby ON L1R 0H4 3.73km







